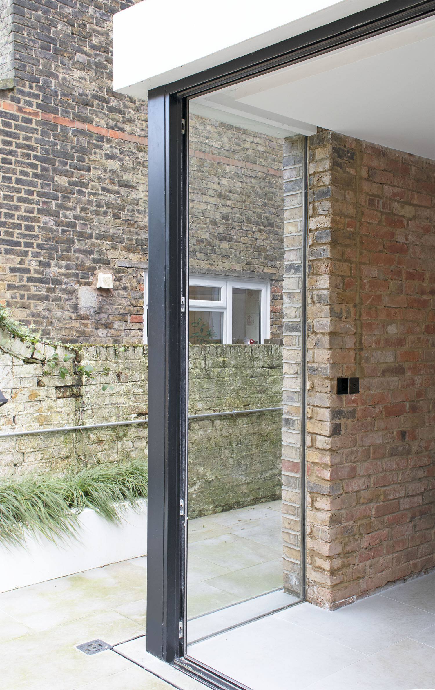
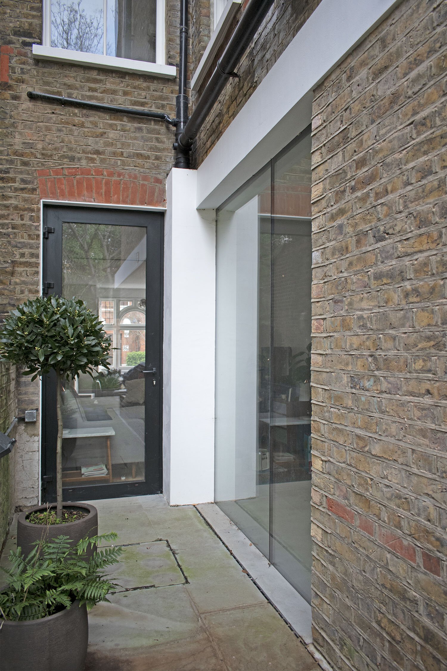
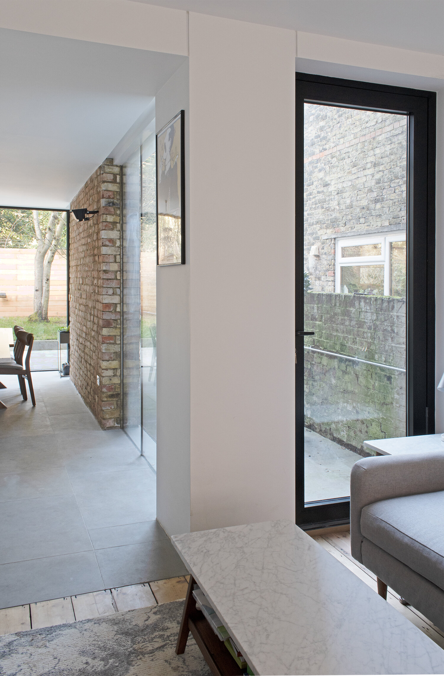
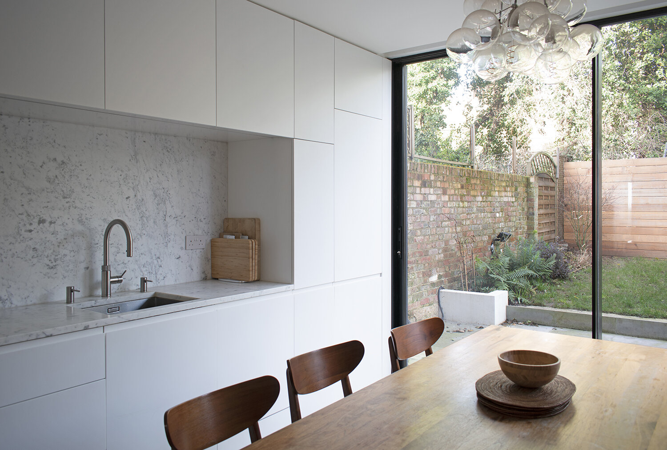
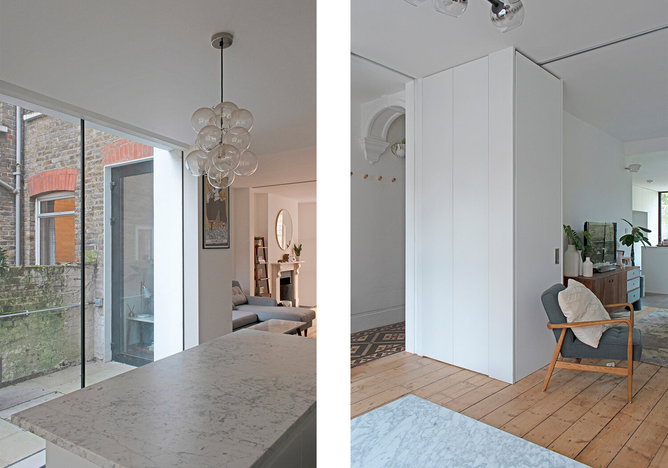
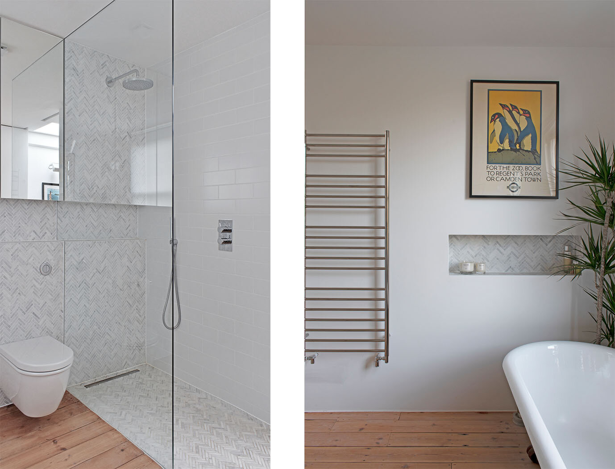
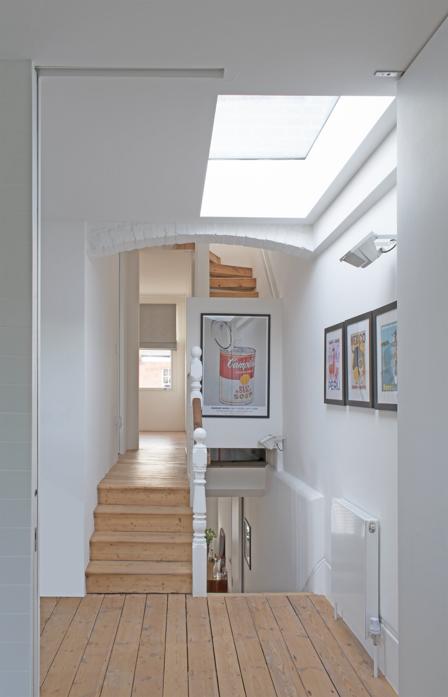
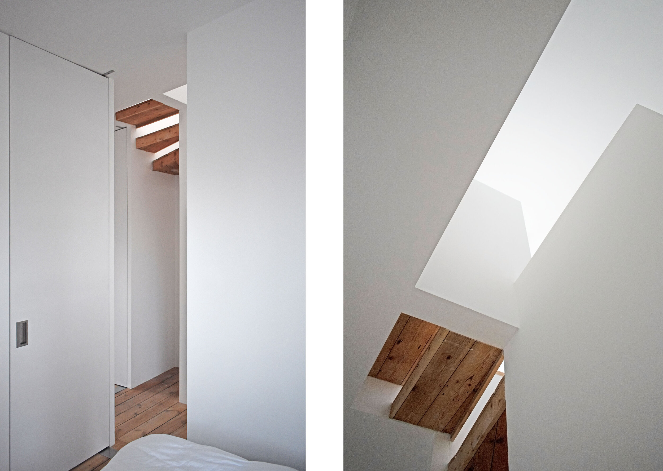
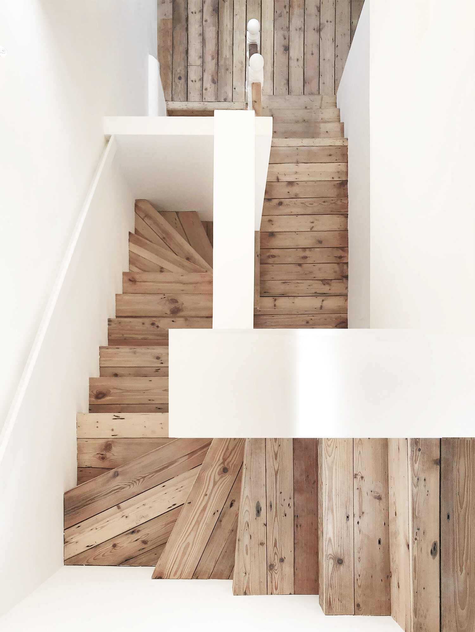
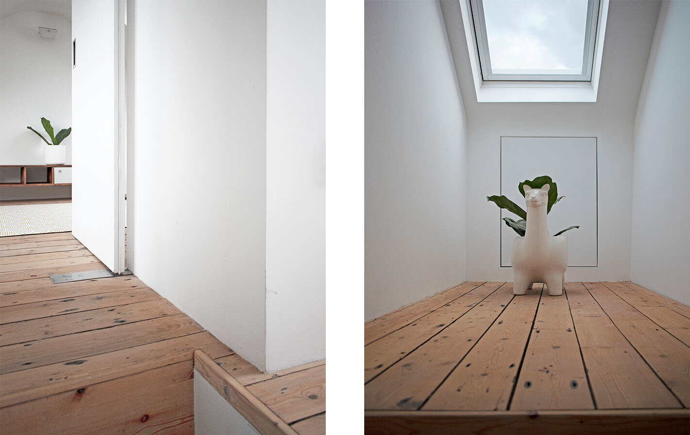
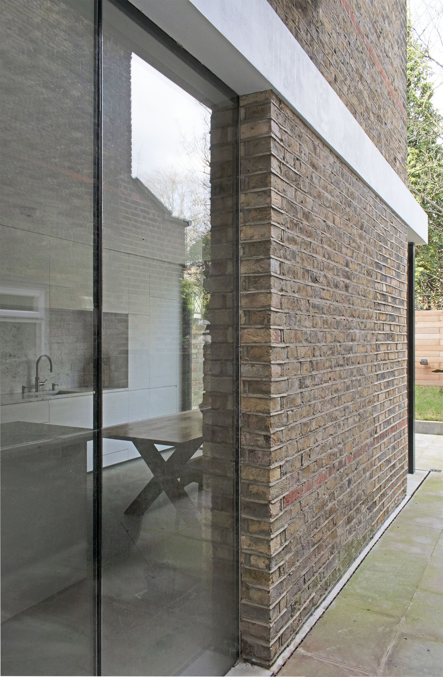
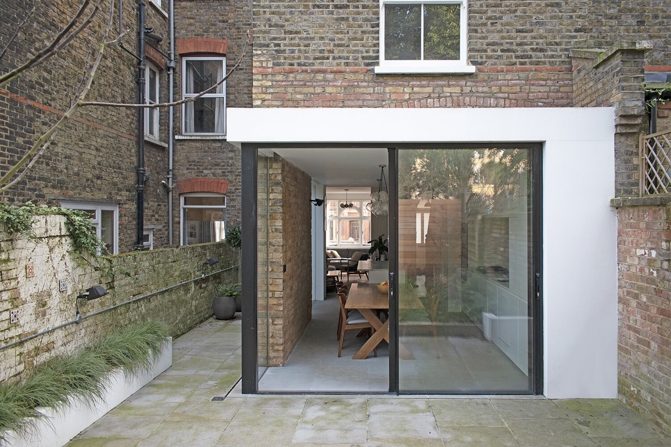
Transparent House
A recently completed project in Hampstead, London, by WILLIAM TOZER Associates
Alterations to the external envelope of the building leverage both literal and phenomenal transparency, allowing one to both actually see into and out of the building, and to have the sensation of doing so when perceiving solid elements. The new ground-floor ceiling is expressed as a solid white plane that protrudes form the modern interior space to the original Victorian exterior, striking a dramatic contrast with the London stock brick. Two white volumes similarly bring the materiality of the inside to the outside, while a contrasting horizontal plane of brickwork does the opposite, bringing the original elevation into the kitchen and dining space. This design parti continues thought the rest of the house—four floors of open-plan space, loosely divided into rooms by white volumes and planes that conceal doors and storage. Frameless glazing to the external envelope mimics the appearance of full-height openings between interior spaces.




