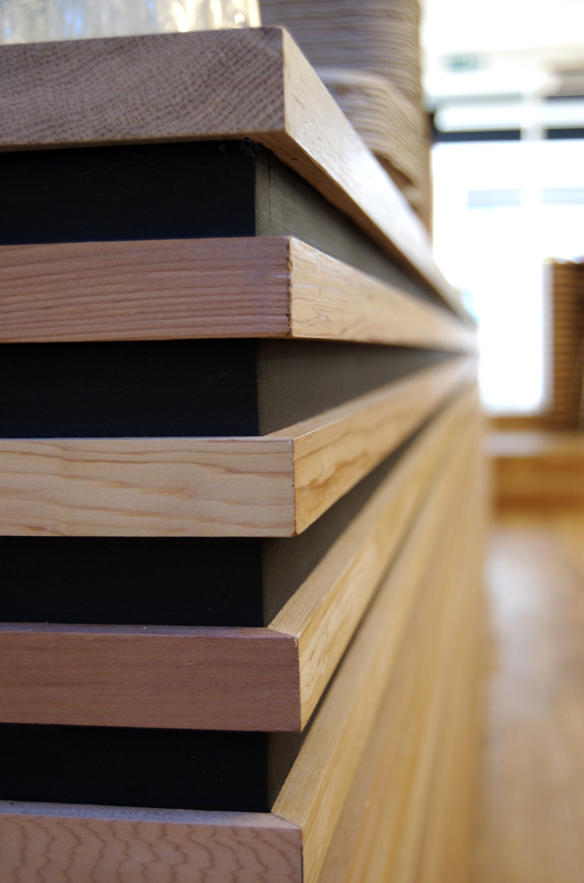
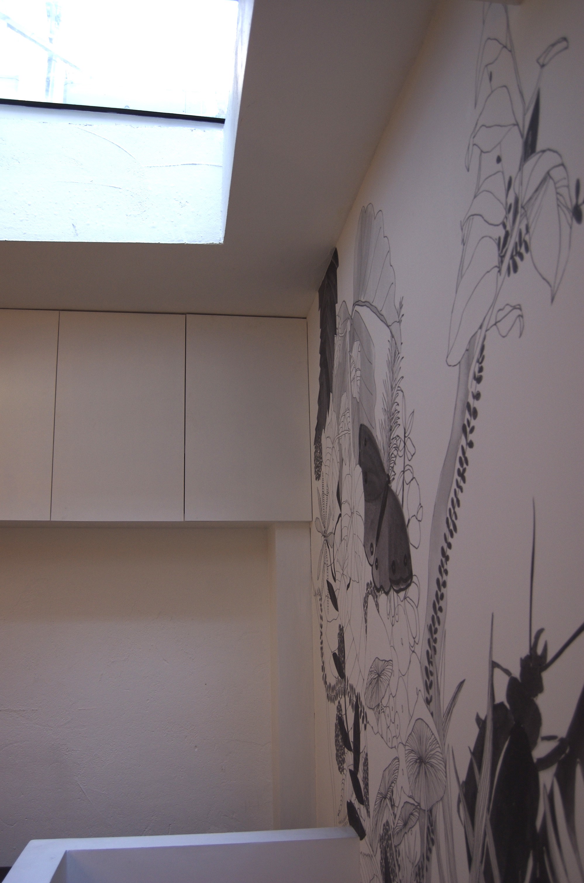
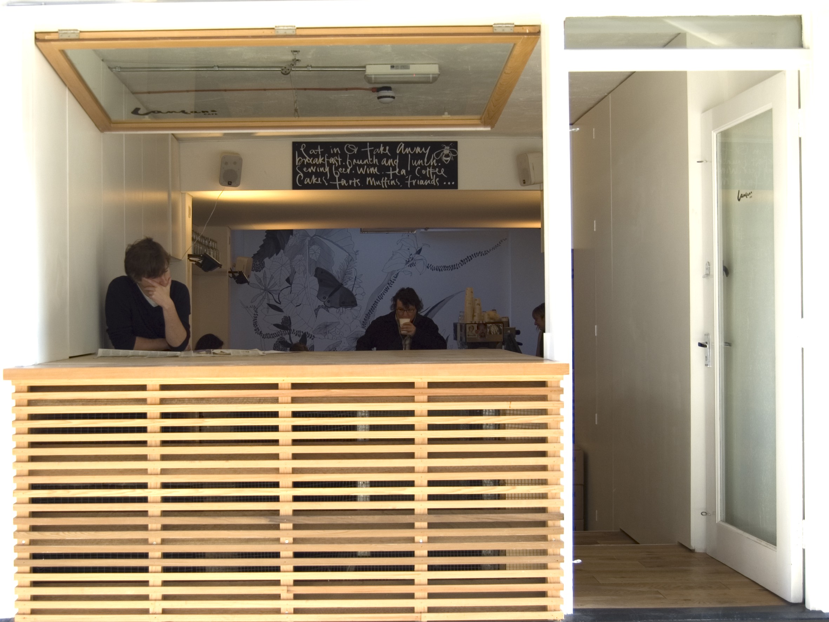
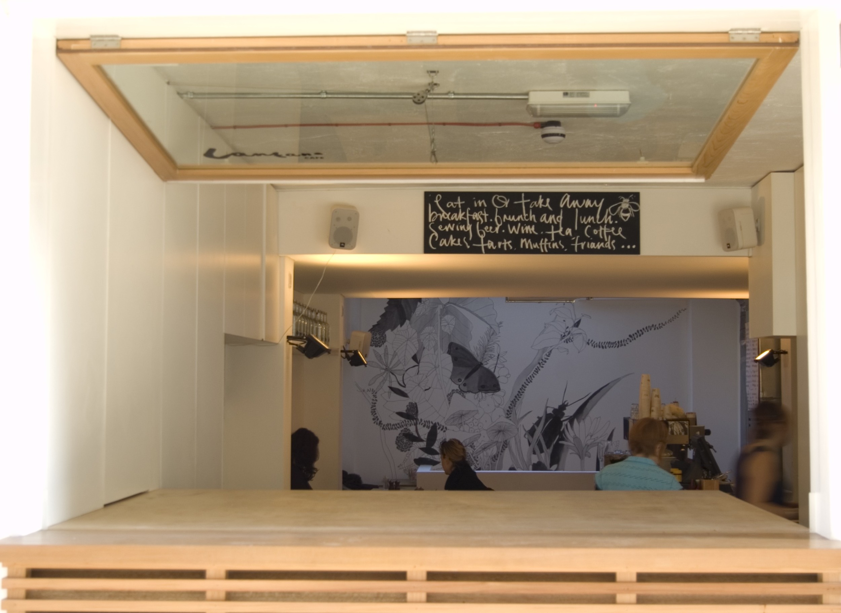
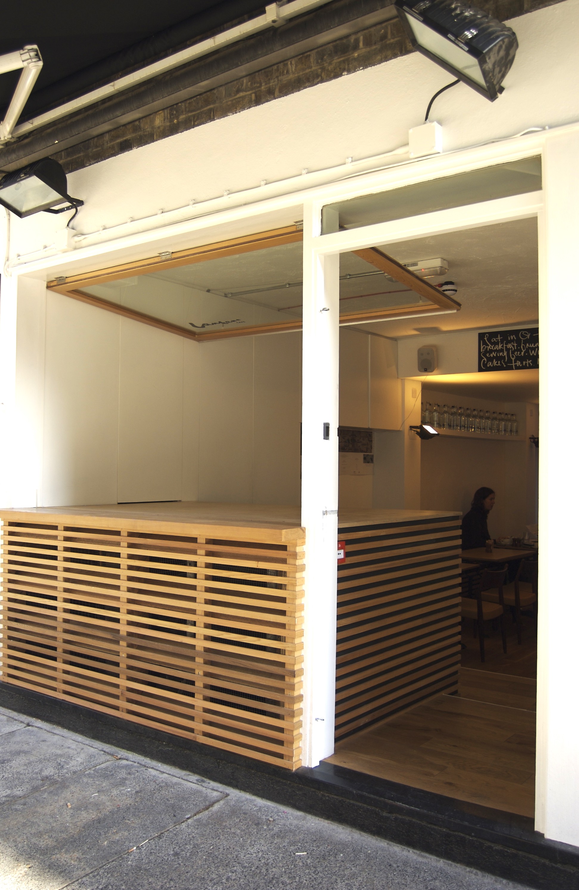
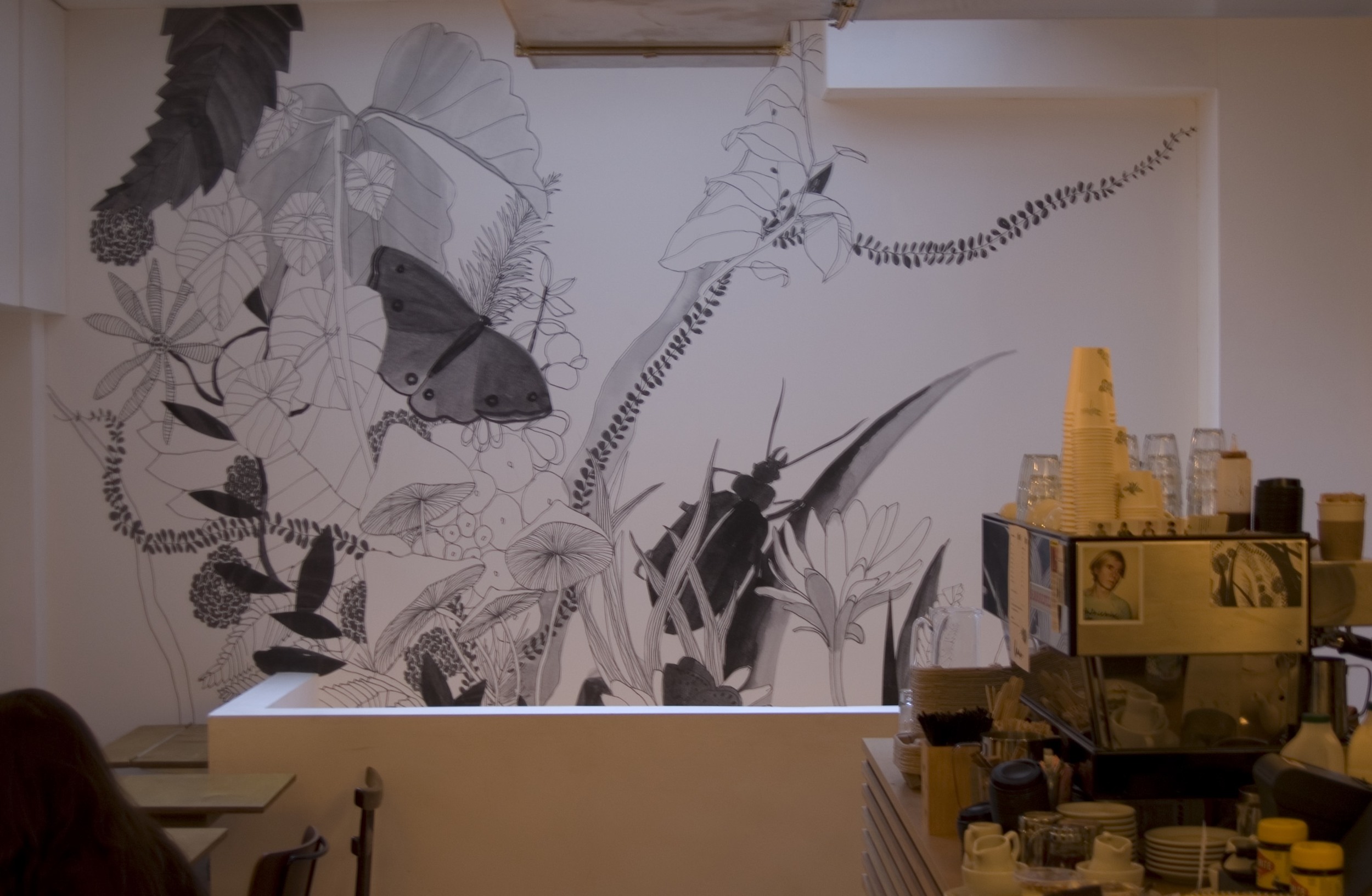
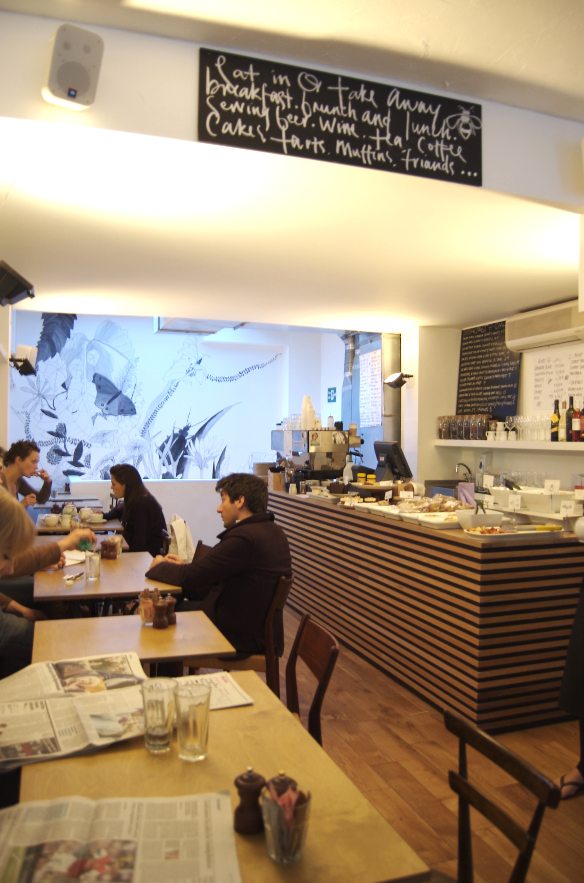
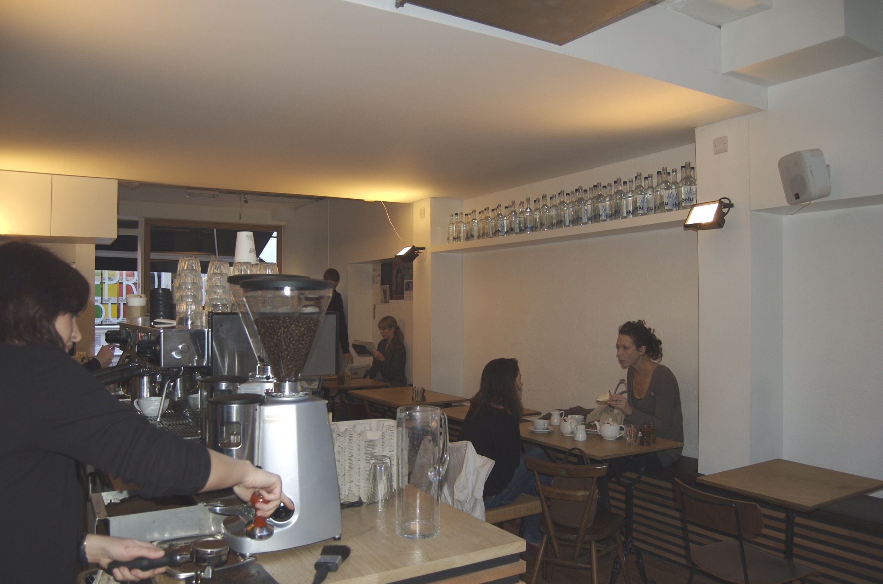
Striated Space (Lantana)
London
The spatial and formal design strategy was precipitated by ducts that occupy much of the street frontage, venting an electrical sub-station in the basement. Timber slats enclose and disguise the ducts, providing the required permeability while creating a high bar for indoor and outdoor seating. The service counter and bench seating to the interior continue the formal language of the bar, and together these three rectilinear timber volumes divide the space loosely into zones of service, and indoor and outdoor seating.
A distinction is drawn between the modern insertion of sculptural timber volumes and associated white planes that enclose various functional elements, and the existing building into which they have been placed. Through the addition of a white paint finish, the existing ceilings and walls have been curated and brought into a new relationship with the modern insertions, but are otherwise preserved in their raw and partially finished state.
