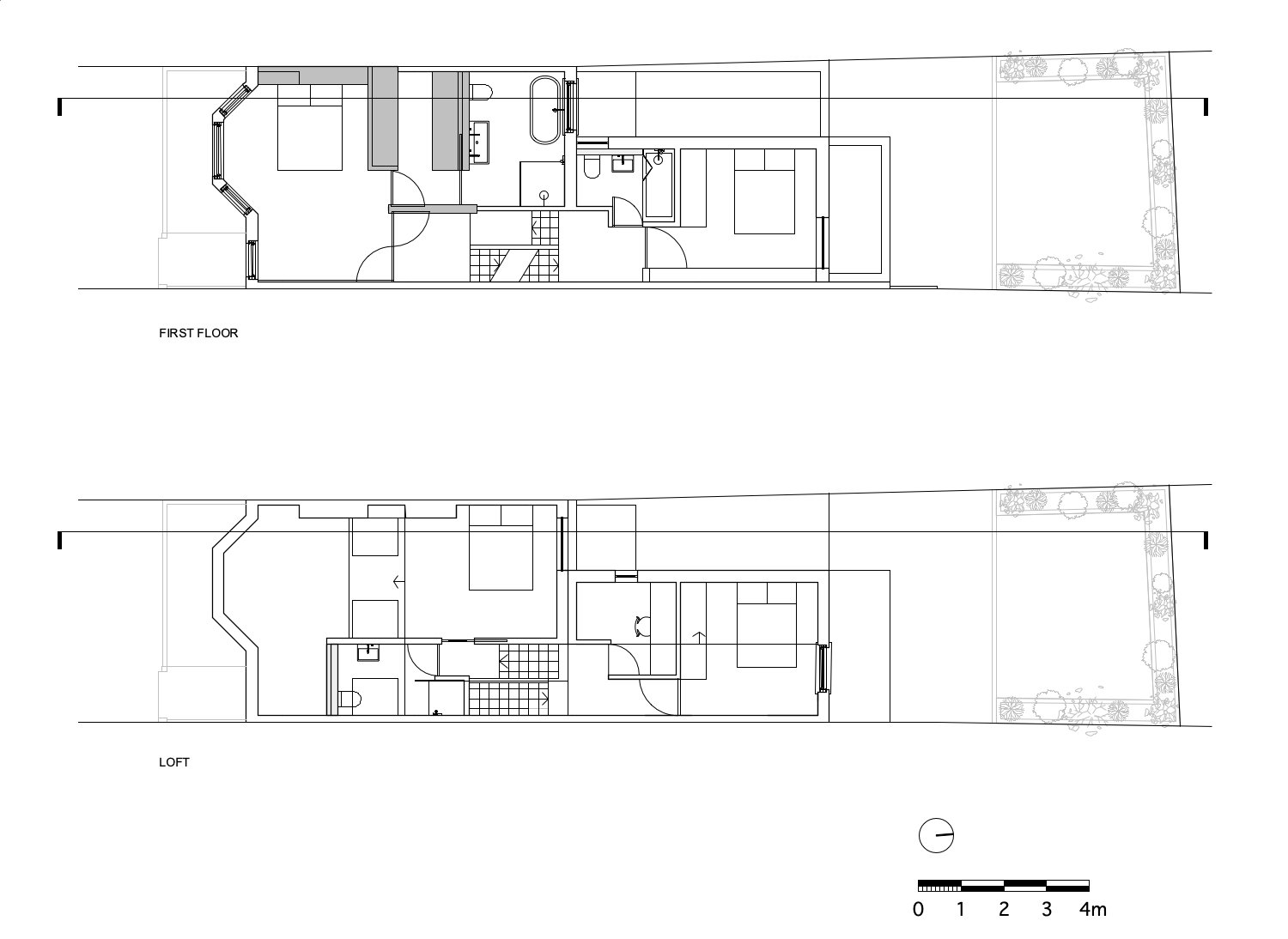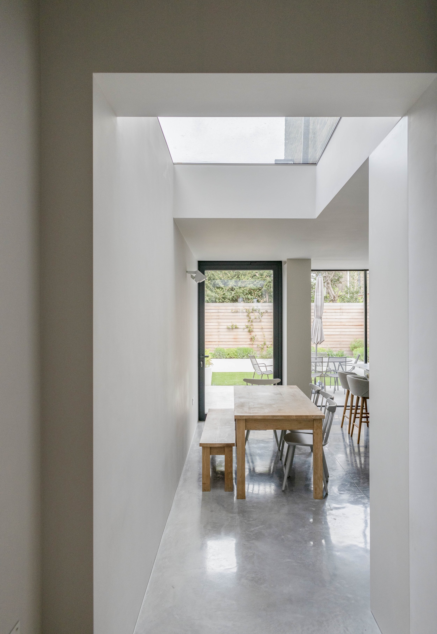
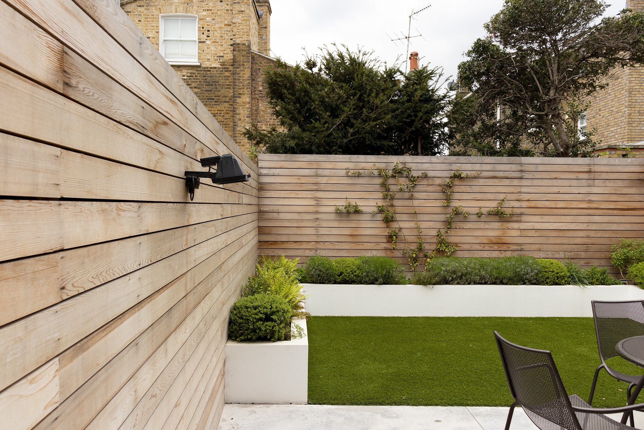
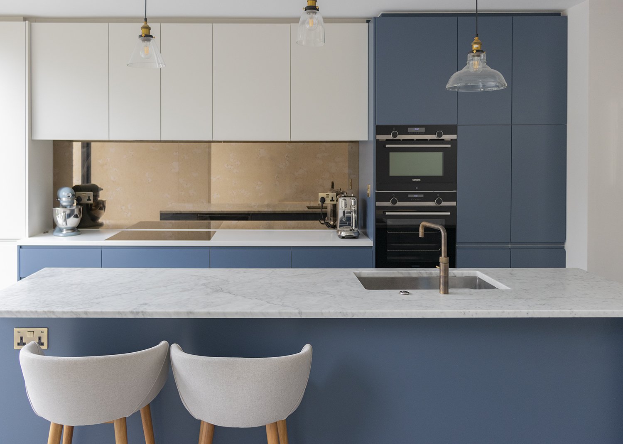
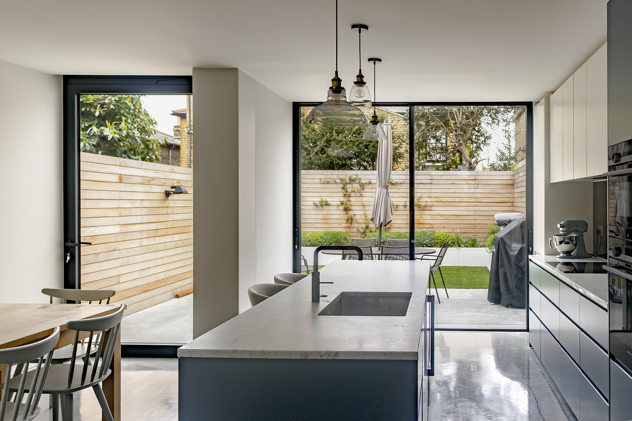
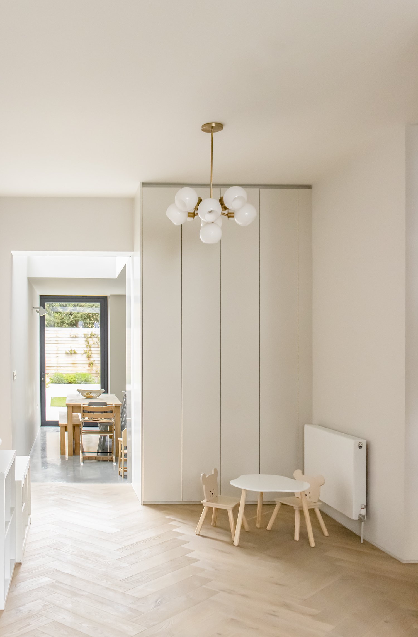
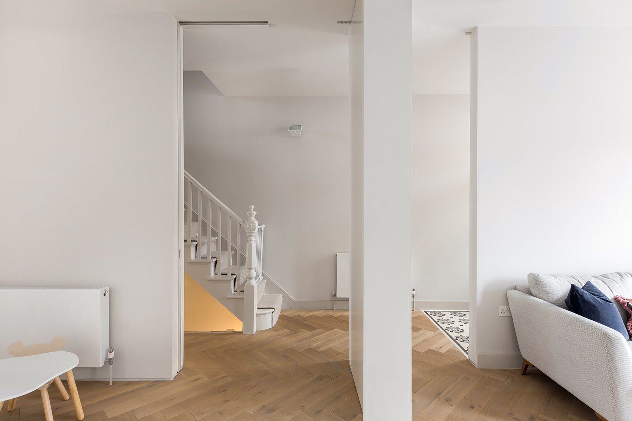
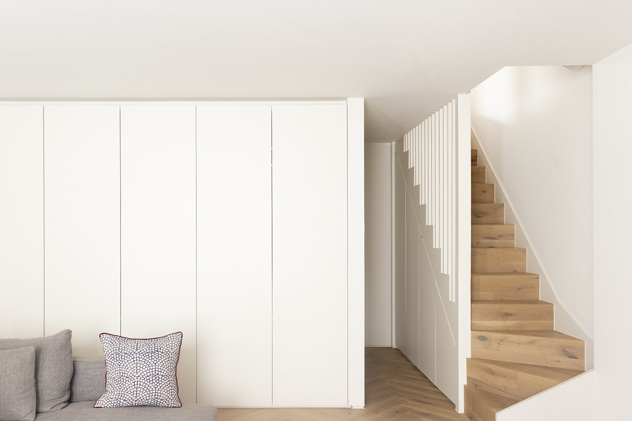
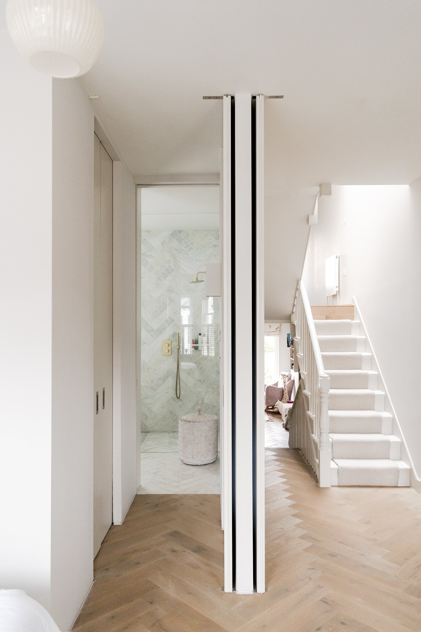
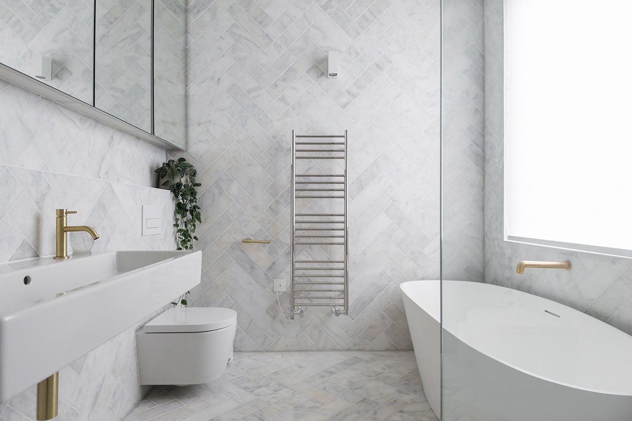
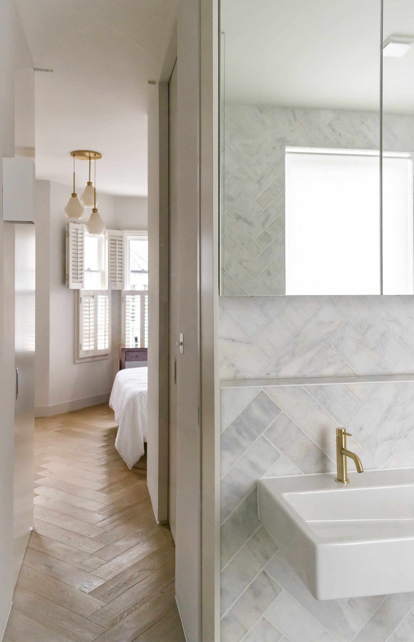
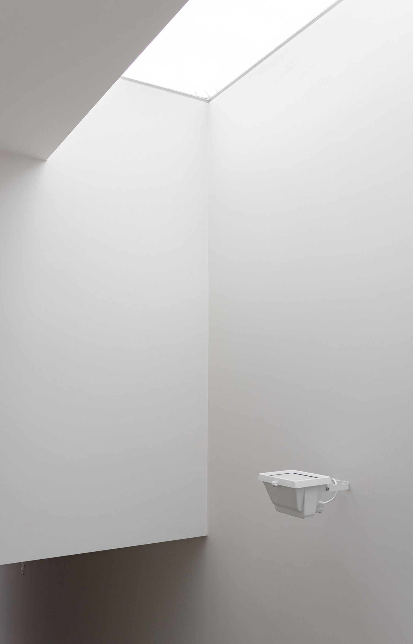
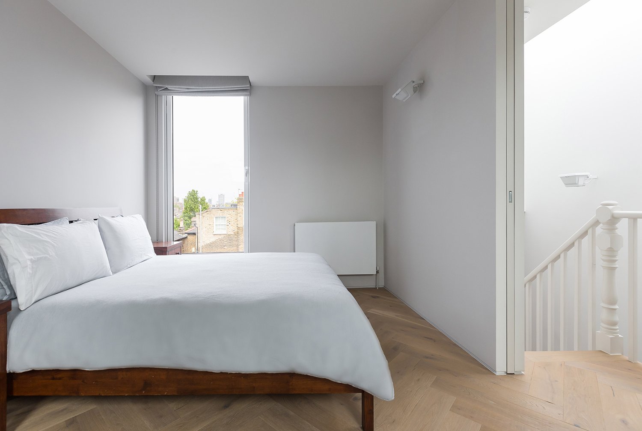
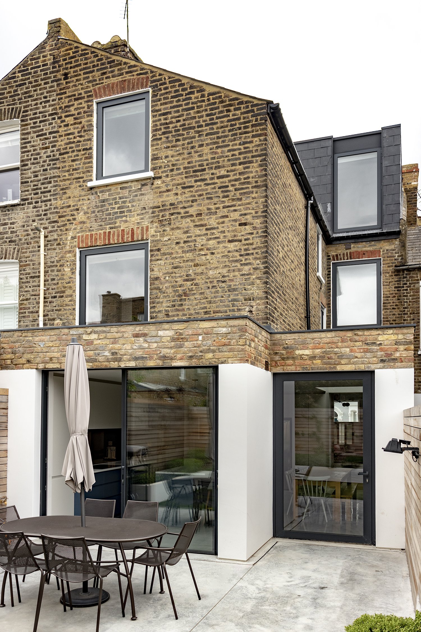
Specific Terrace
A recently completed project in Clapham, London, by WILLIAM TOZER Associates
The project encompasses rear, loft, and basement extensions to a mid-terrace house, now four stories and incorporating six floor levels. New external architectural elements are articulated as discrete planes, variously finished in slate, brick, and render. Appearing ostensibly as voids, black-framed glazing completes the building enclosure, visually supporting the sculptural quality of the composition of the elements they span between. This design parti is carried into the garden, and into the largely open-plan interior, in the form of similarly-scaled planes and volumes that loosely divide space, and conceal doors that provide storage and room enclosures. The kitchen and bathrooms continue the same strategy at a smaller scale, and are composed of rectilinear volumes and planes in mirror, tile, and white and blue paint finishes. In the courtyard garden, fences are expressed as timber-clad planes, while planters of a similar scale to the kitchen elements are finished in white-painted render.


