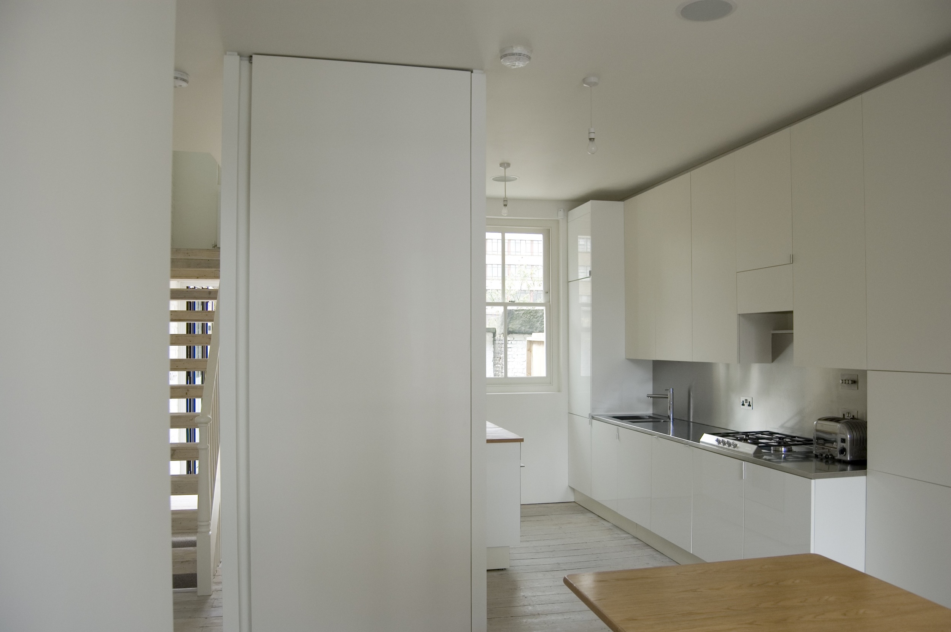
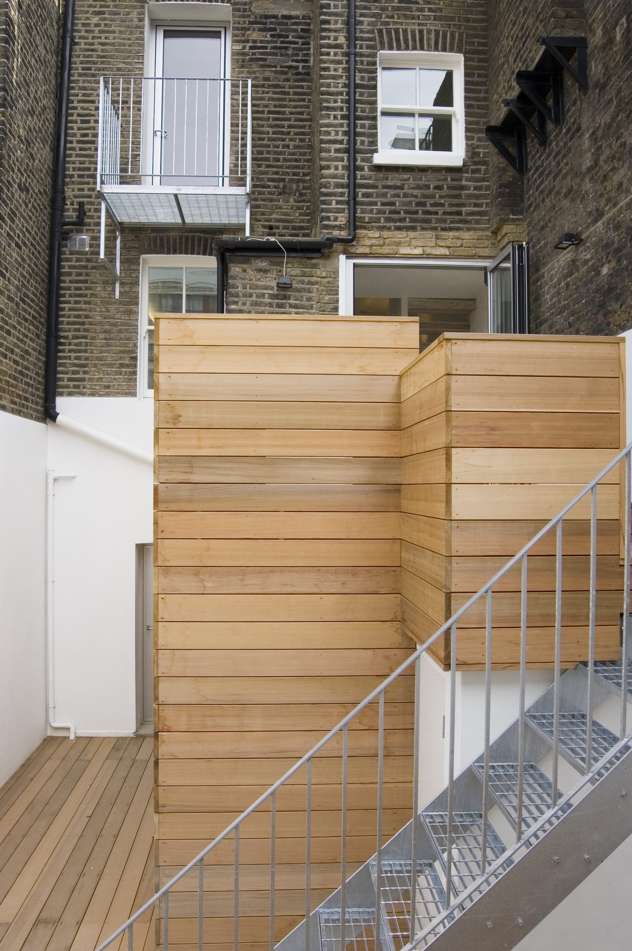
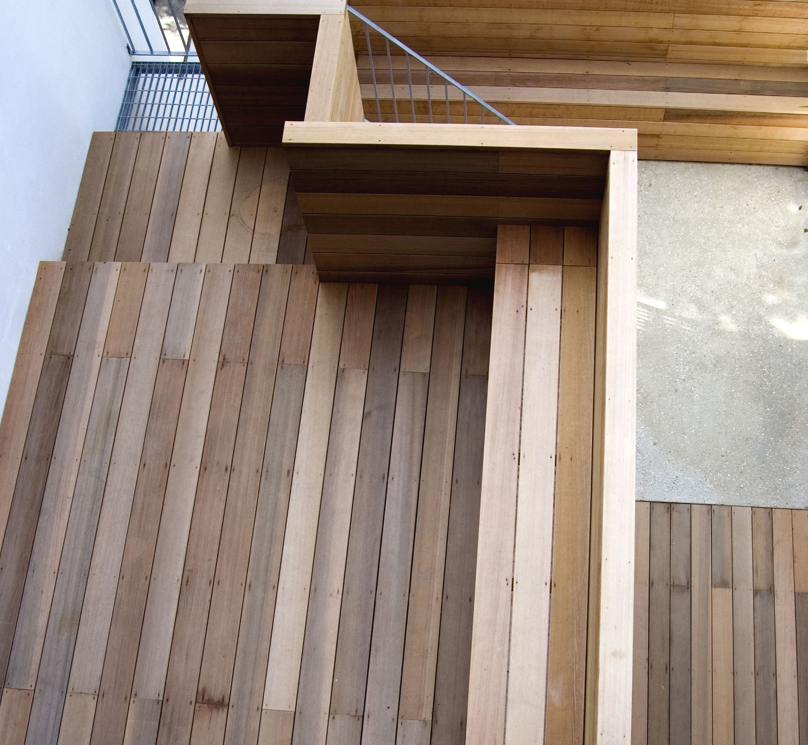
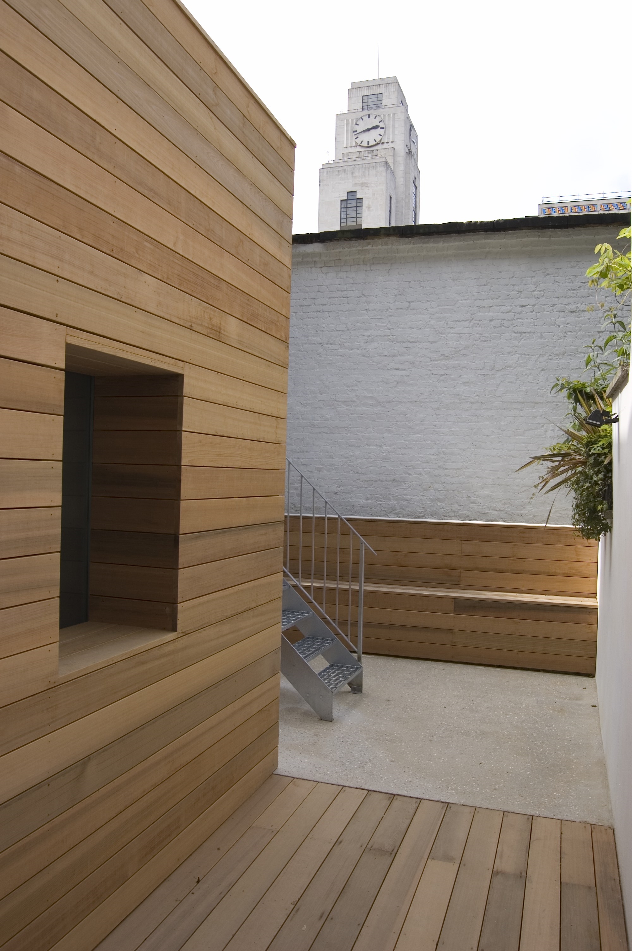
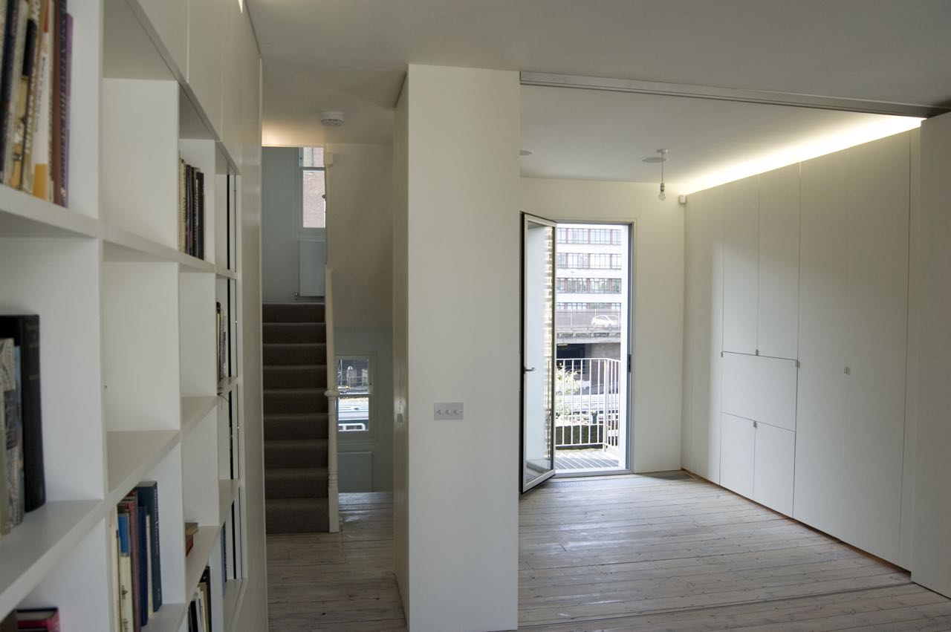
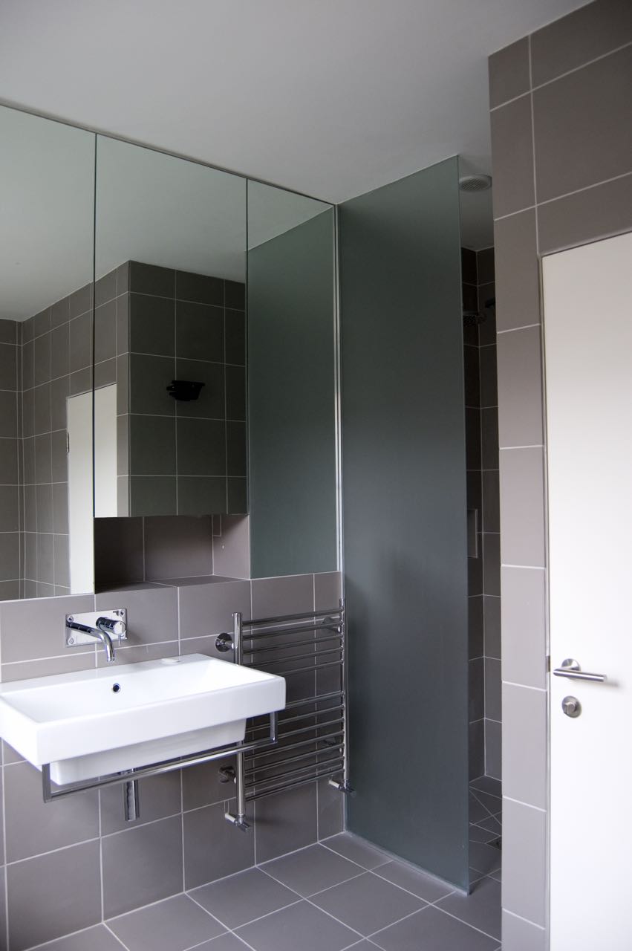
Sleeper
Galvanised steel and aluminium insertions to the rear elevation of this Victorian terrace house reference the immediately adjacent railway lines. A full-height opening to one of the upper levels frames views of railway tracks, industrial staircases and platforms through a metallic door and balcony. Spatially, the scheme responds to the railway lines through the analogy of an urban river. Views of the tracks are framed to provide vistas and glimpses of passing trains and the timber-clad terrace, walls and decking to the rear reinforce a nautical reading. Raw concrete with exposed shell aggregate to the courtyard further supports this interpretation, while also further referencing the industrial context. Internally the entire house is reconfigured to provide modern, generally open-plan spaces. This strategy is most evident in the ground floor and this vocabulary of free-standing planes and interlocking pods is deployed to varying degrees throughout the other floors of the building.
