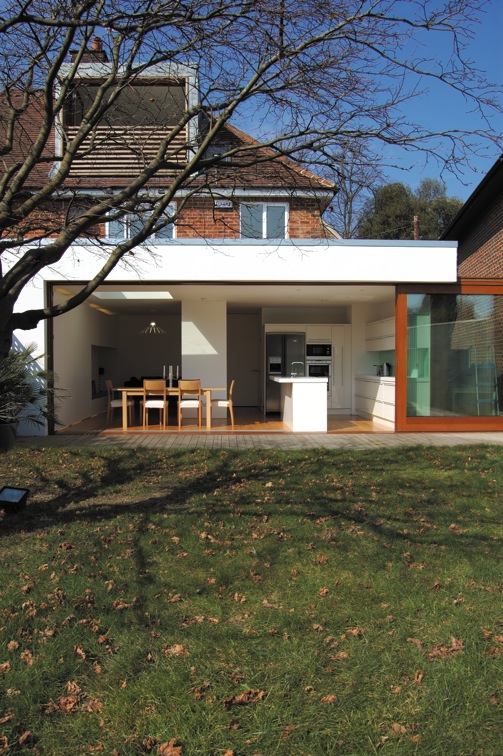
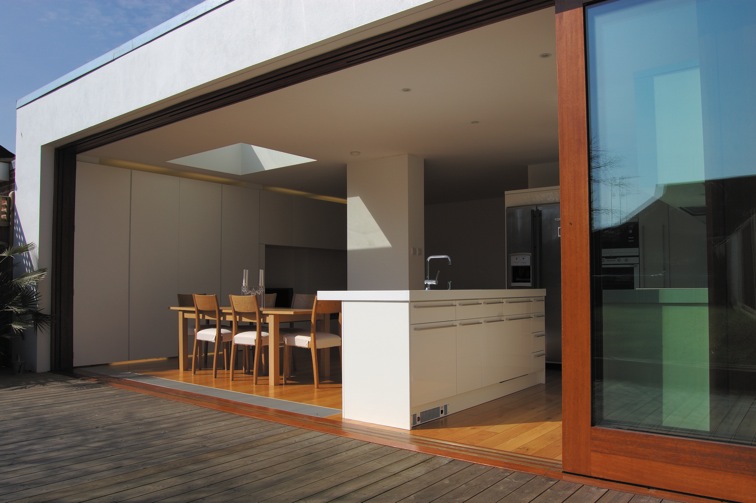
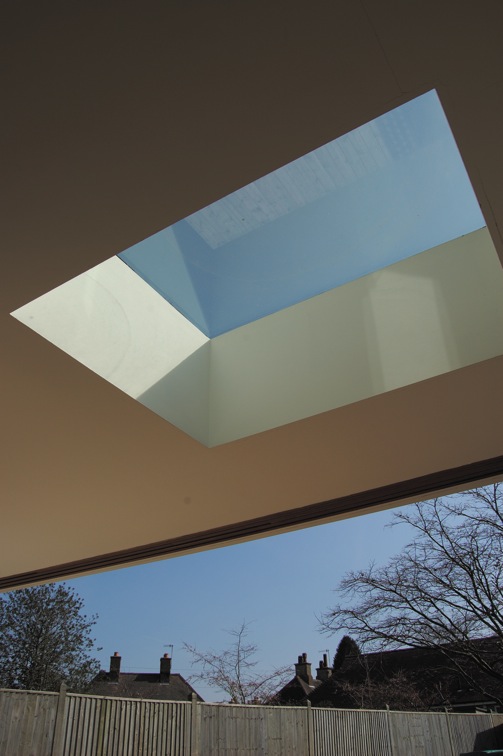
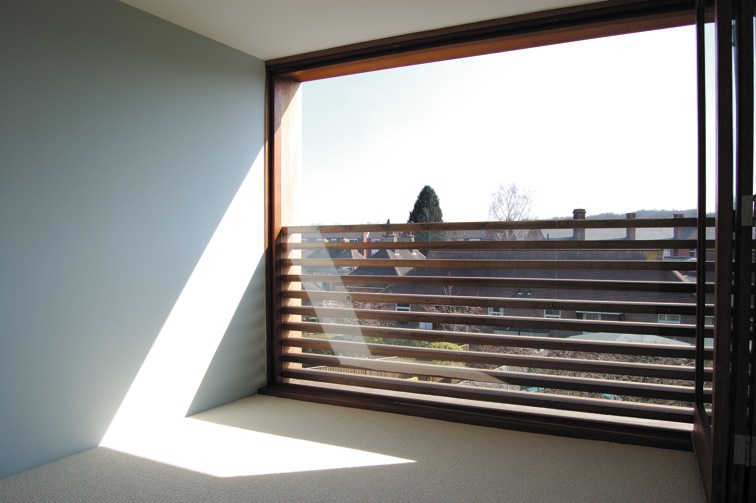
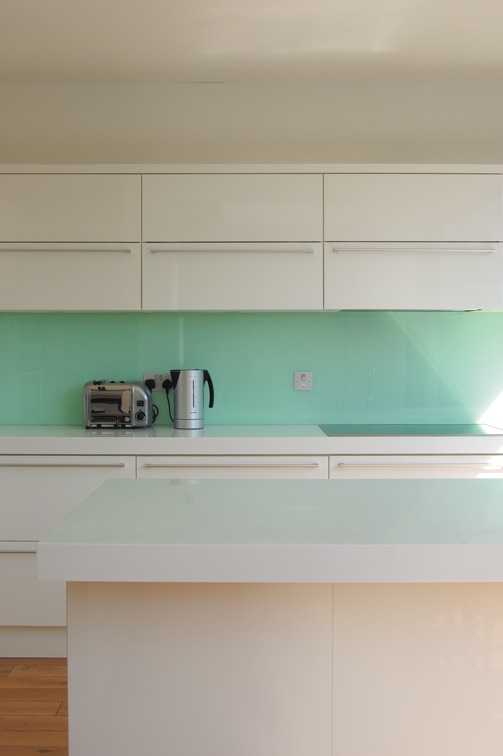
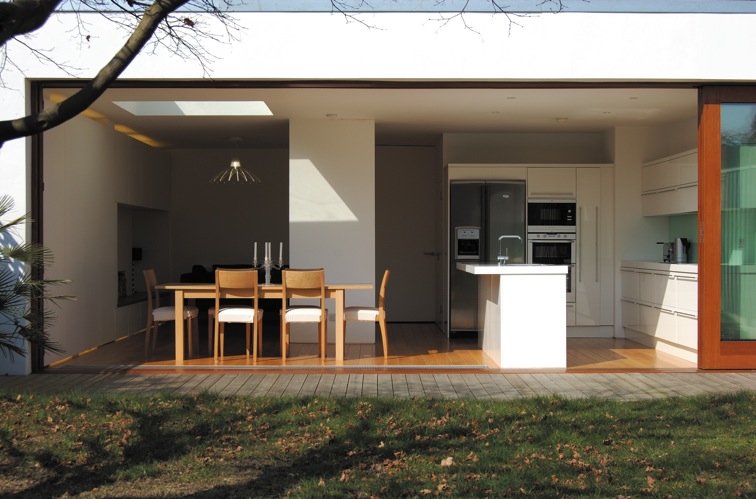
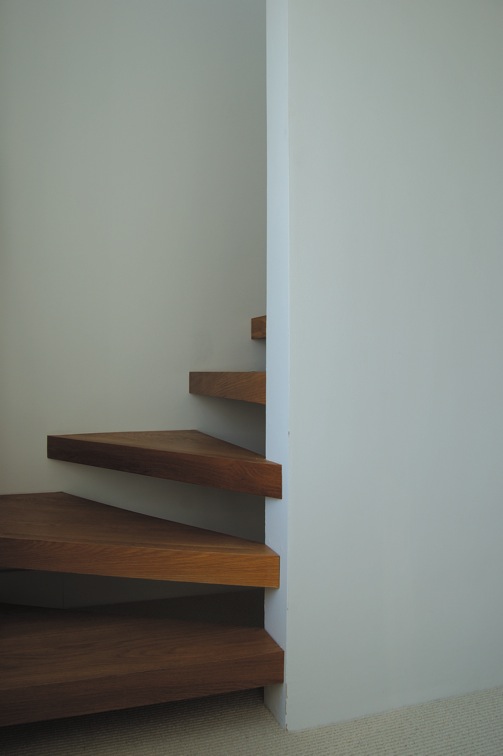
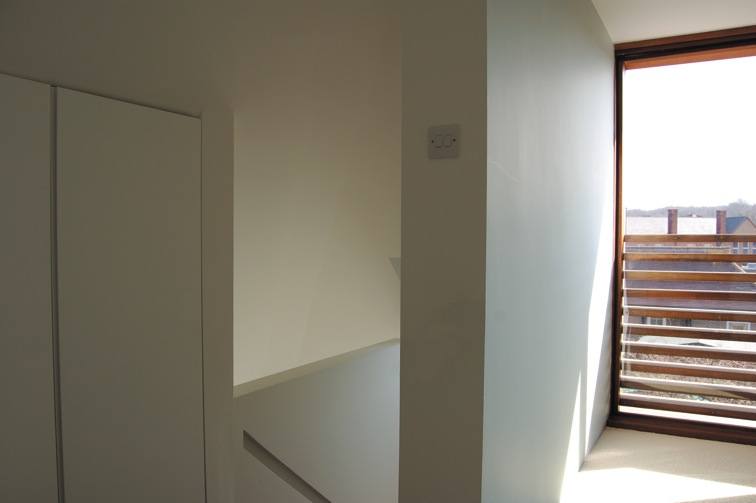
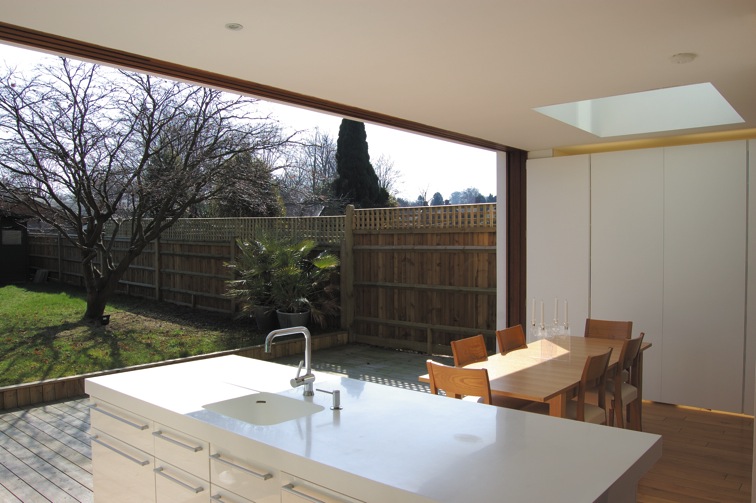
Semi-detached
A large rear extension brings this semi-detached house into a new relationship with the adjacent garden and reconfigures the adjoining existing spaces. Rooflights and joinery create soft edges, defining zones of the open plan space. The design can be seen as a redrawing of a number of previous extensions to Victorian and Edwardian houses. While specific to the requirements of the client and this much newer house, the extension also draws upon the history of these previous projects and their contexts. Rather than seeing the act of drawing as subservient to the act of building, the projects are developed serially so that each design emerges from a representation of a previous scheme. This approach makes productive the inevitable client desire for their project to resemble the architect’s previous work. The absence of visible detailing is similarly motivated by a desire for the building to emulate as closely as possible the drawing by which it was represented.
