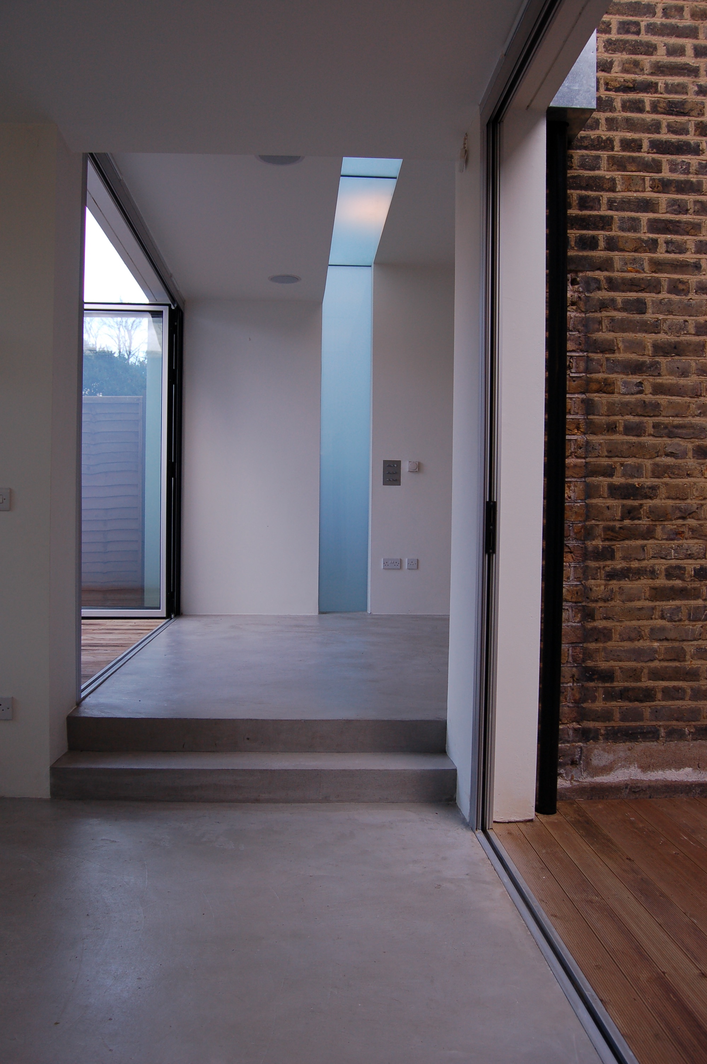
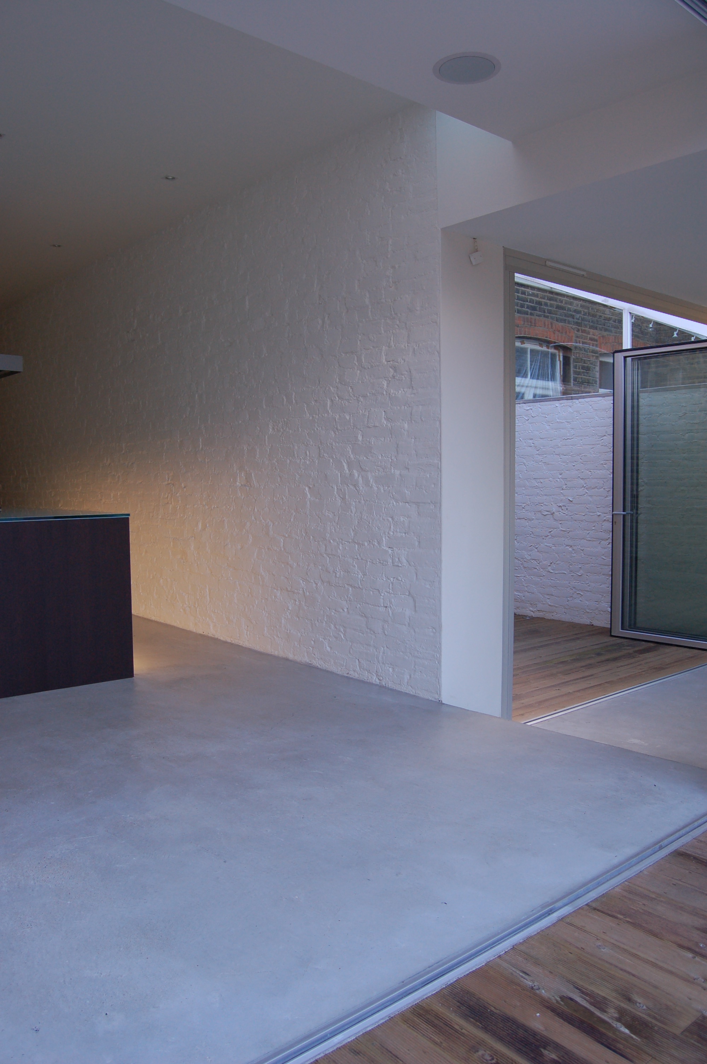
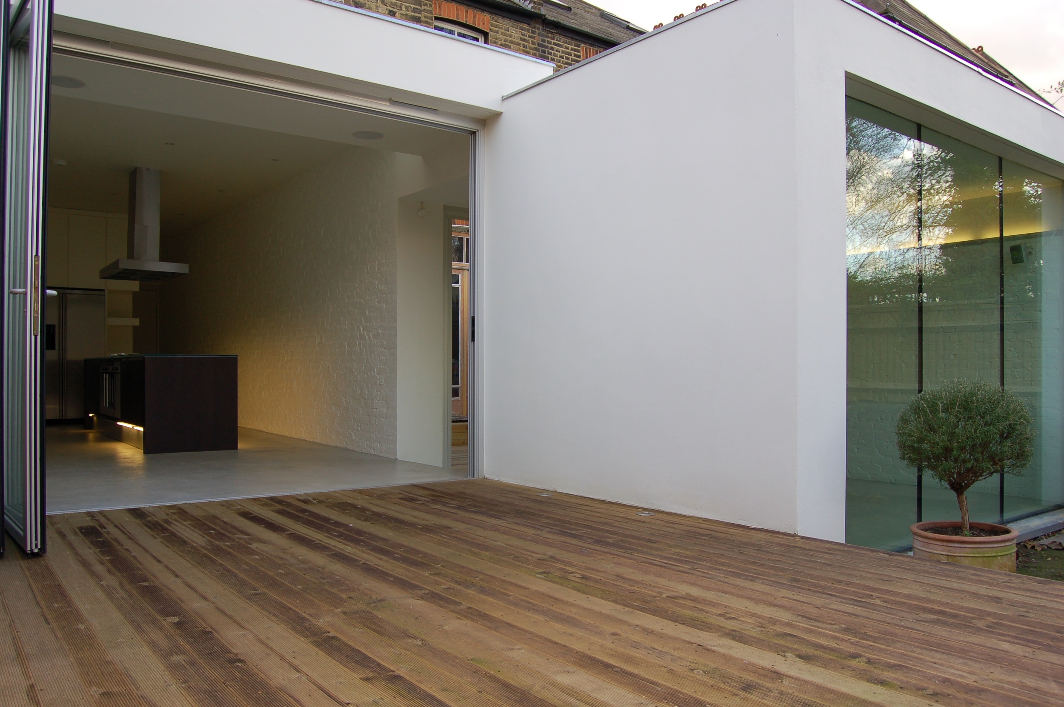
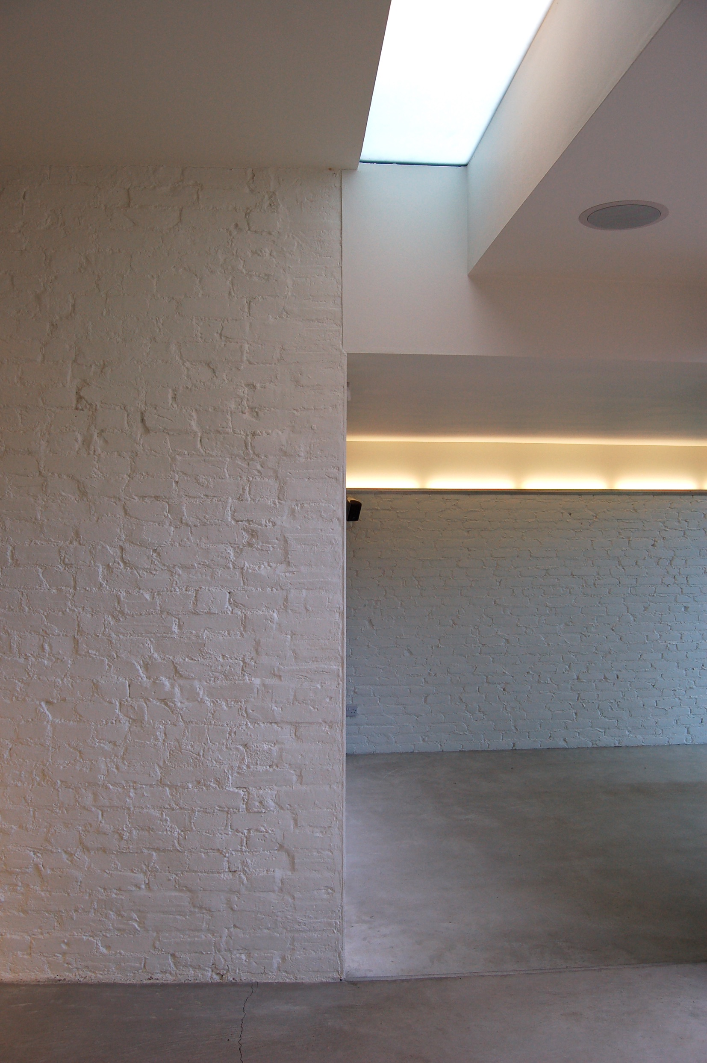
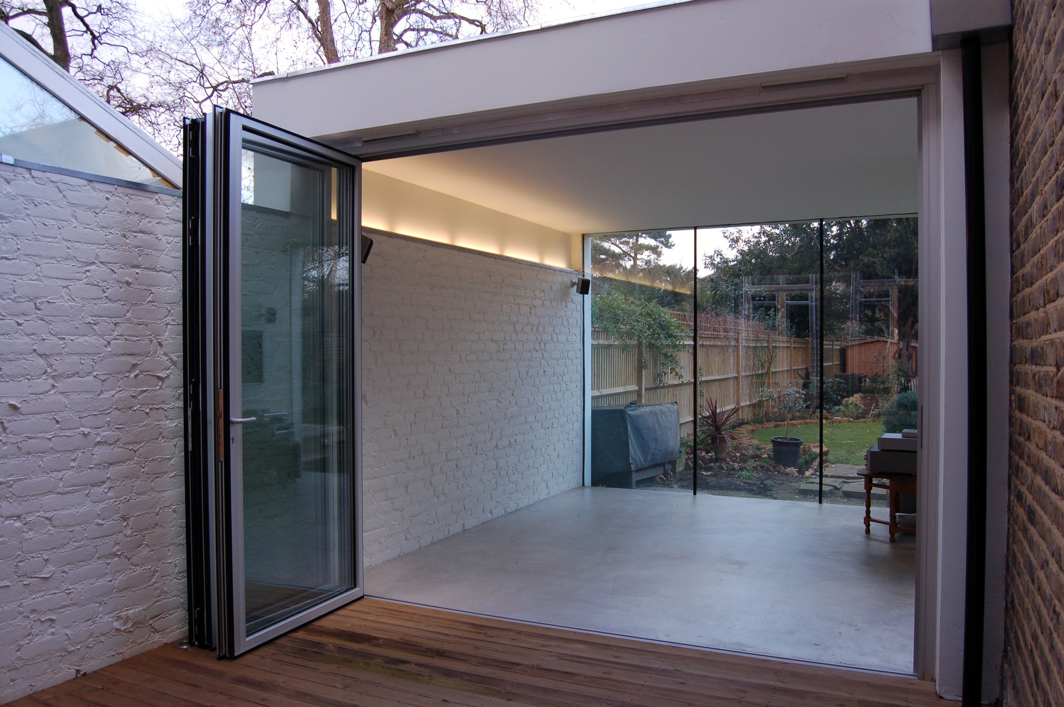
Pavilion
The end wall of the rear wing of the existing house was removed and the resulting opening to the garden framed by a fragment of ceiling and wall. This crisp building component is separated from the existing house by a slot of obscured glazing and appears to lean against the adjoining new pavilion living space. The new living space is lowered to the level of the garden, and encloses a courtyard between itself and the existing house. The garden end of the pavilion is formed by a wall of frameless glazing, which mimics the appearance of the adjacent sliding and folding doors when open. These spatial and visual manoeuvres create ambiguities of enclosure and openness, and construction and completion, which are reinforced by the use of concrete and exposed brickwork as surface finishes. The extension can also be understood as a lens through which views of both the garden and the existing house are mediated.
