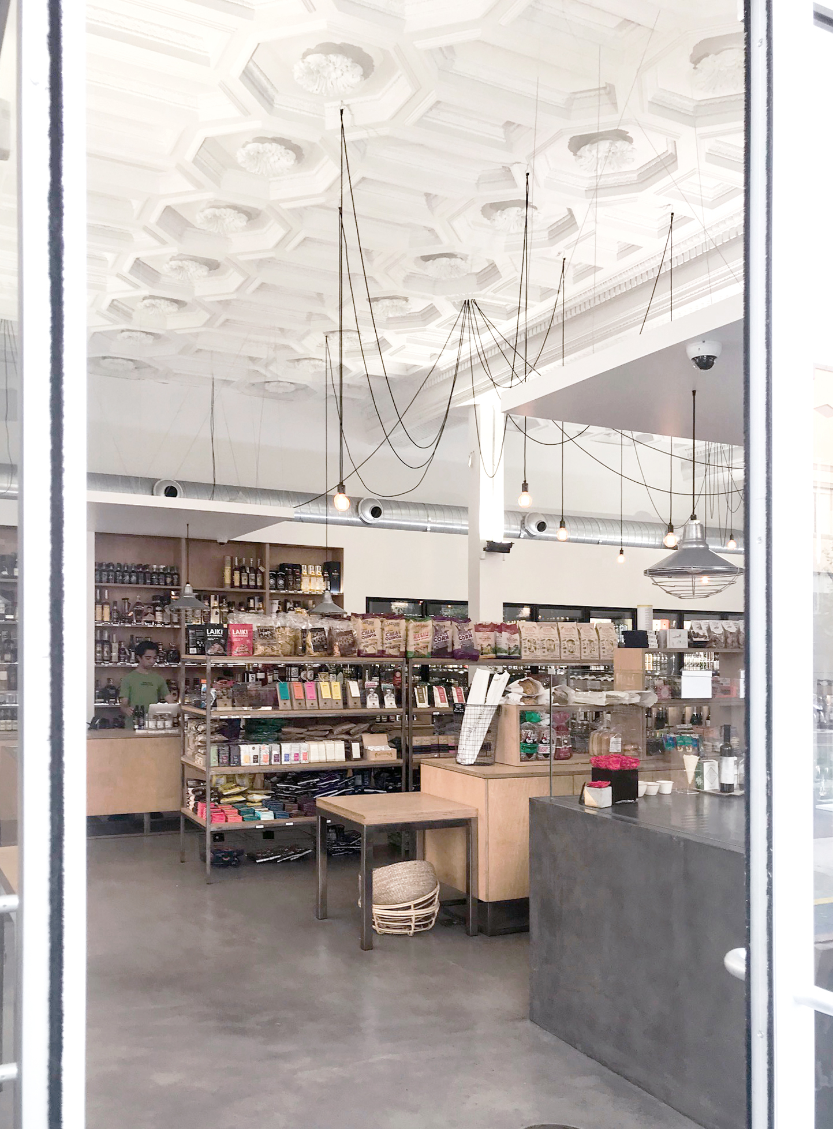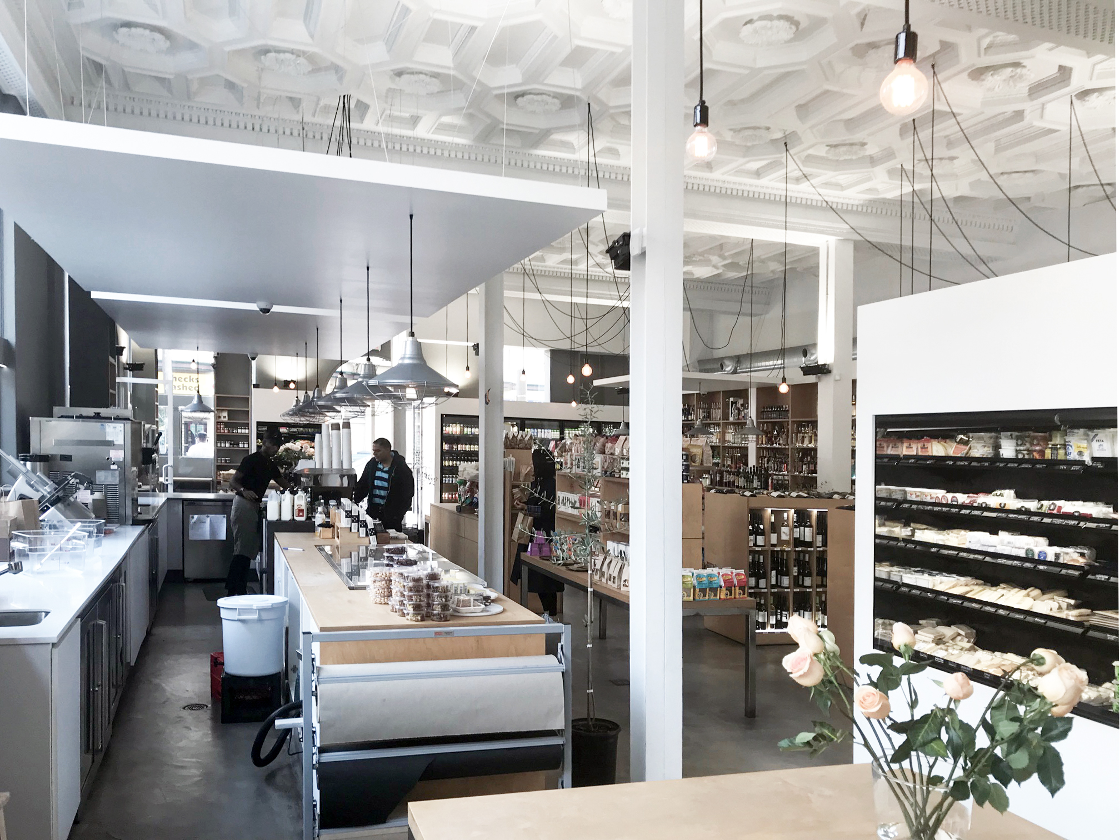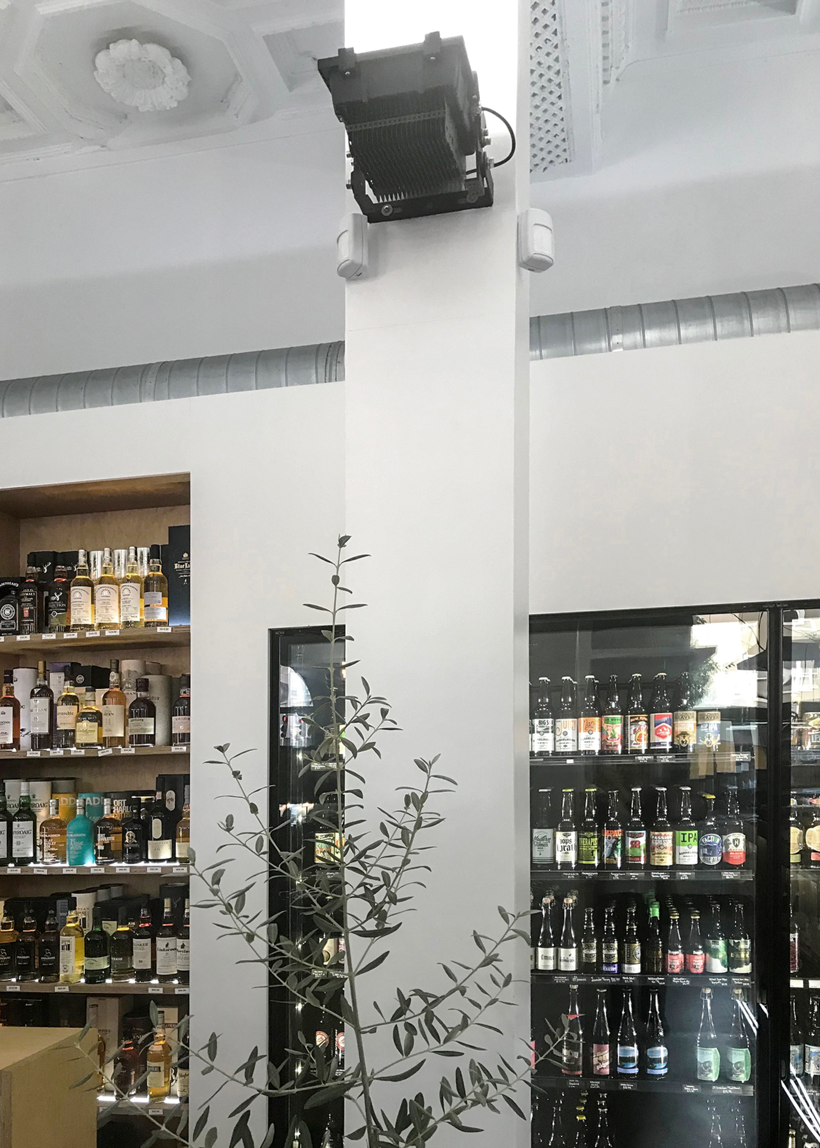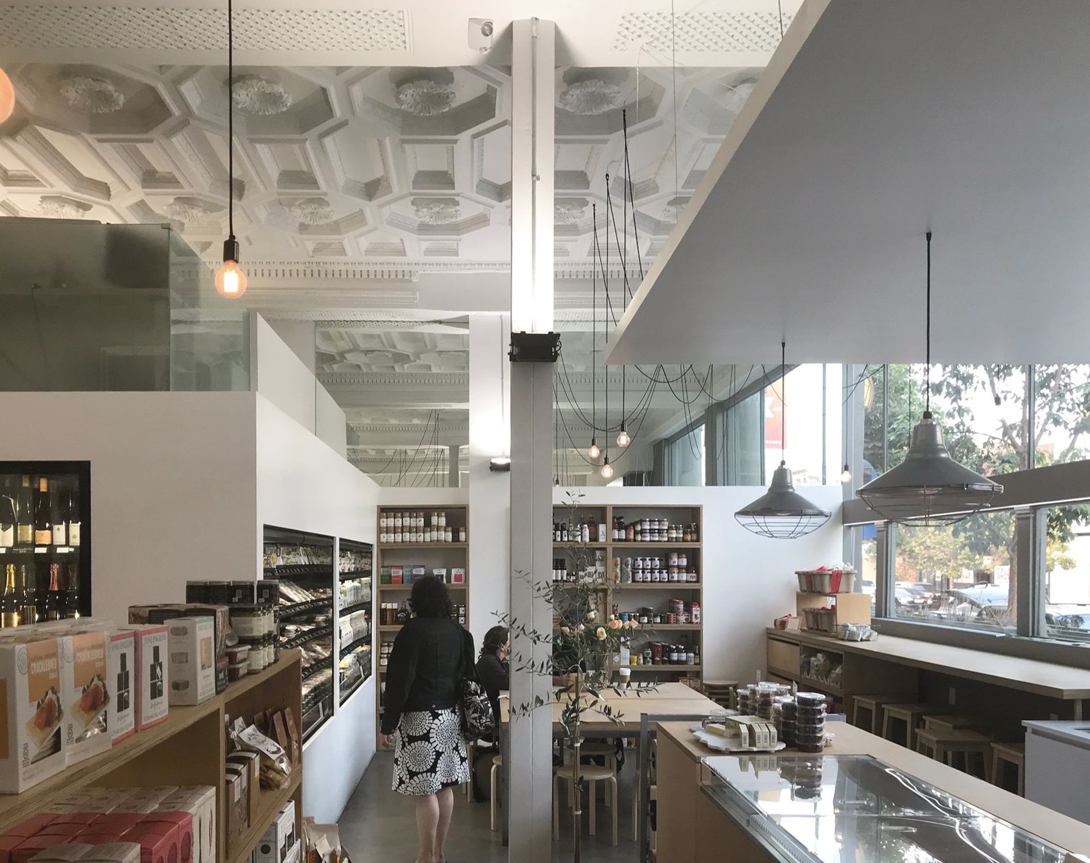



Mission food hall
The design recalls the ad-hoc arrangement of space, form and materials in outdoor food and farmers’ markets. Rather than aisles and check-outs, produce is divided between a number of stall-like counters, between which customers can meander. Constructed of plywood and mild steel frames, the materiality of the counters also recalls market stalls. Lowered ceilings over portions of the of space loosely define zones of service in the open-plan space, while referencing the form of market canopies. The cementitious floor finish provides visual continuity with the concrete pavers of the sidewalk outside, and a grey paint finish to the exterior and interior surface of the external walls further heightens the perception of the space as a continuation of the streetscape. The ornate ceiling of the original building is given the status of a relic, its dilapidated state preserved with a white paint finish and celebrated with uplighting.
