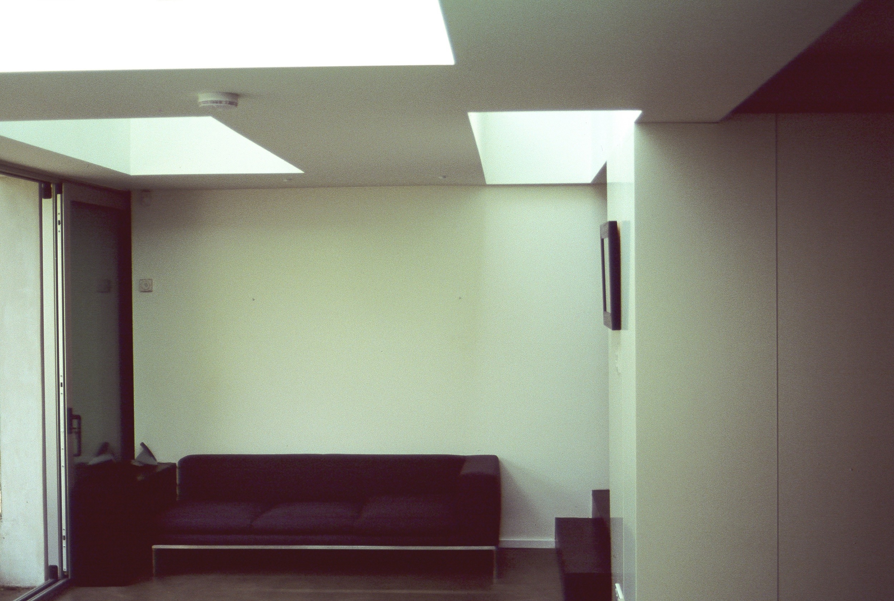
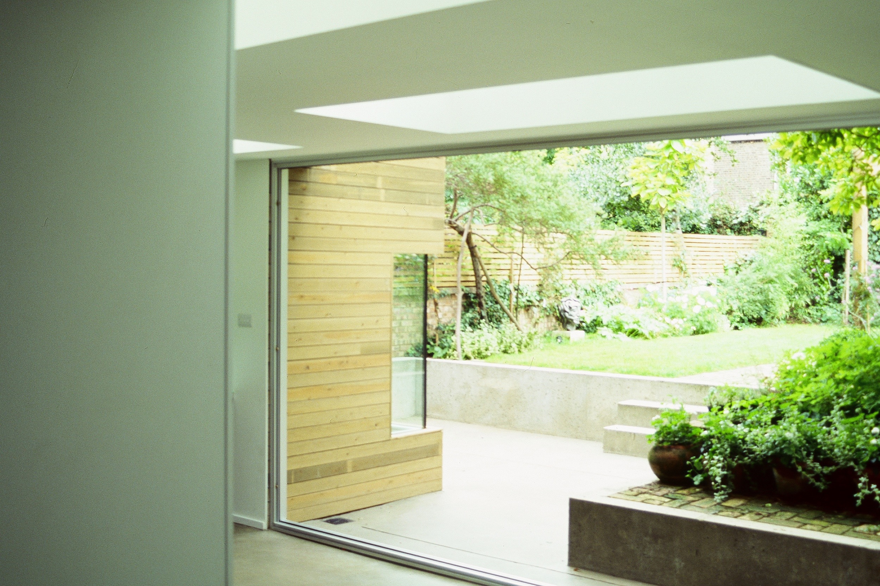
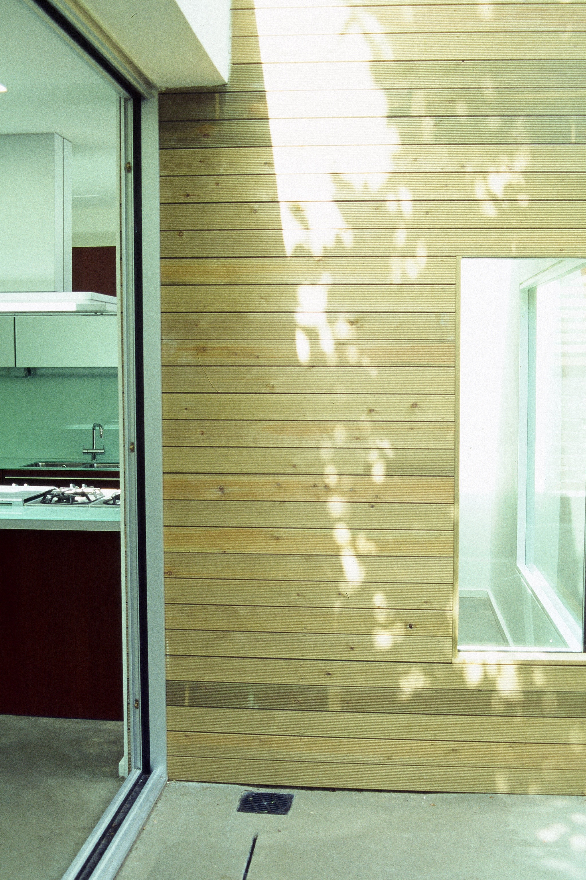
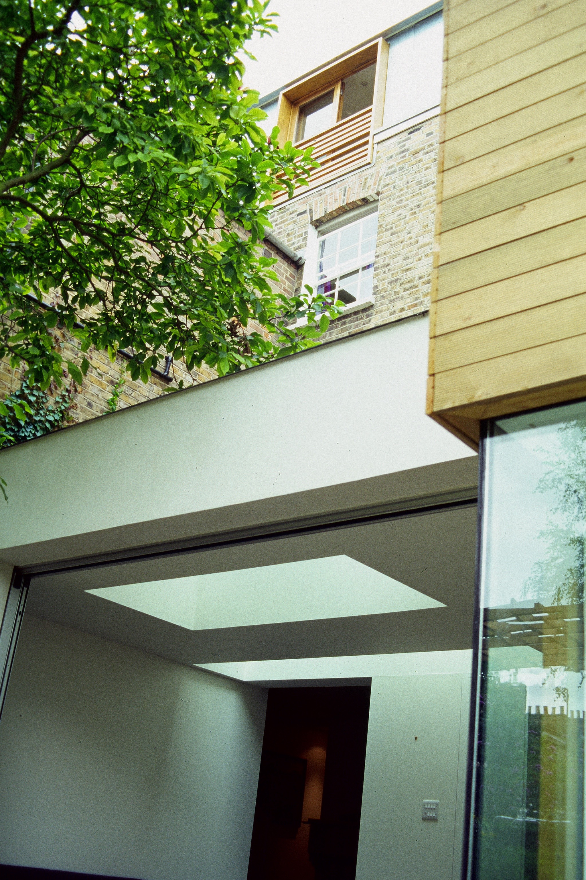
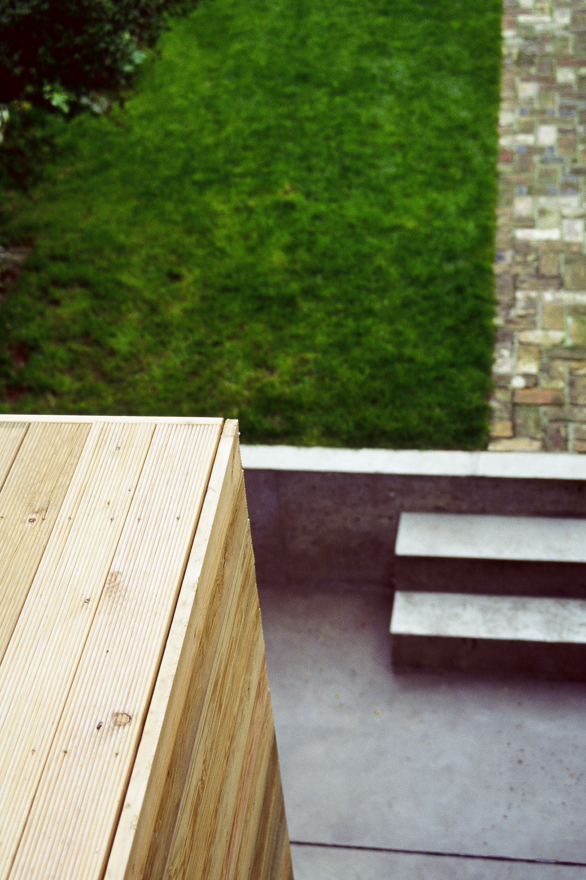
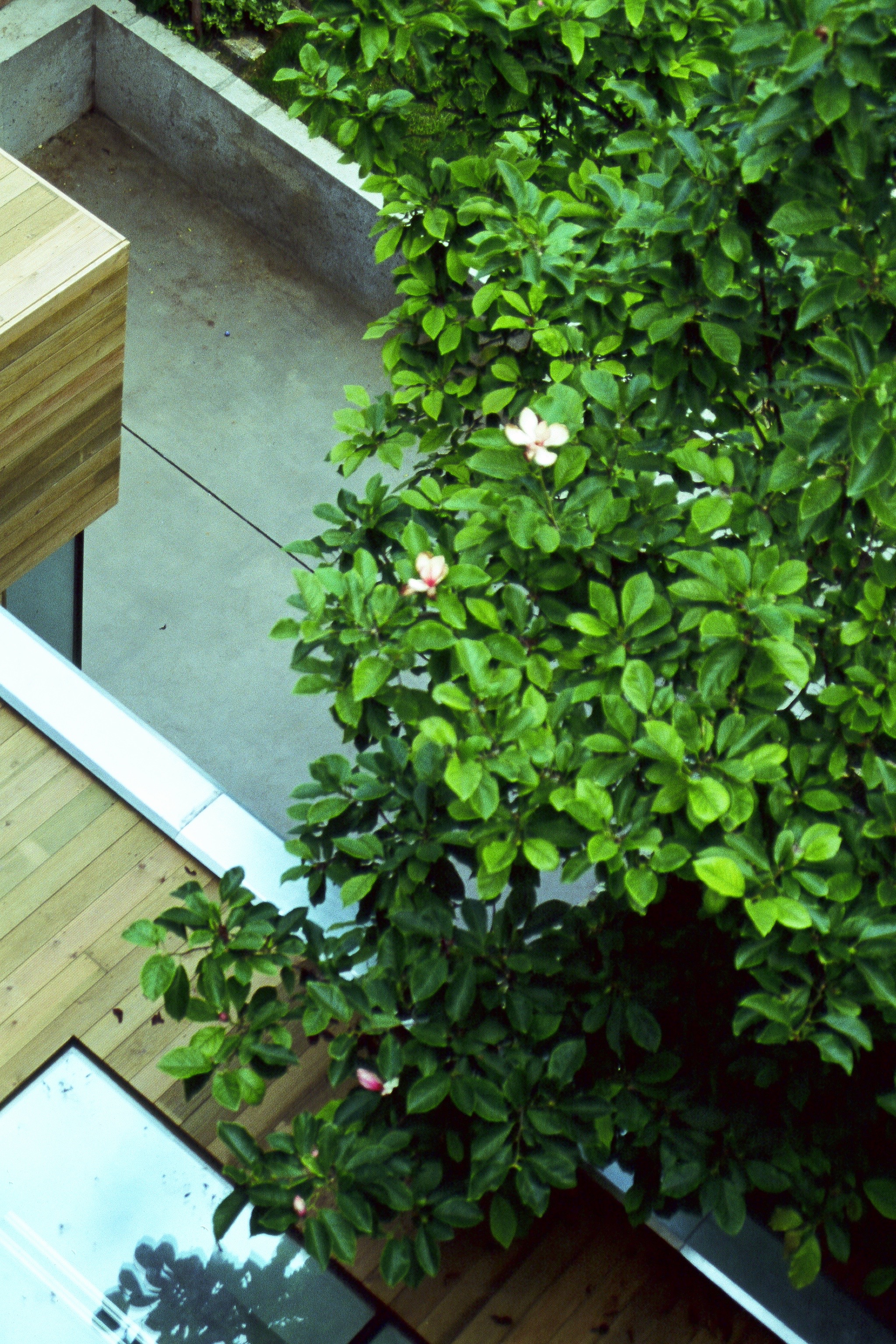
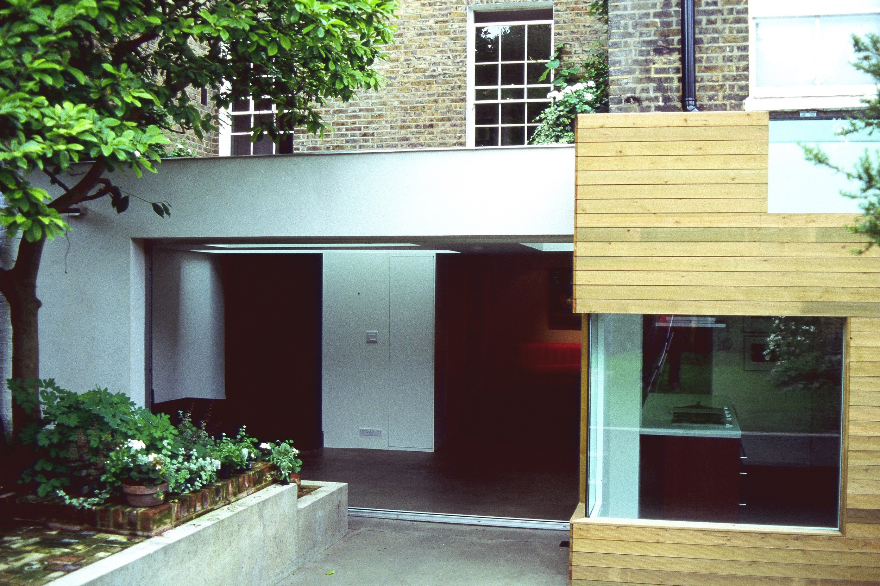
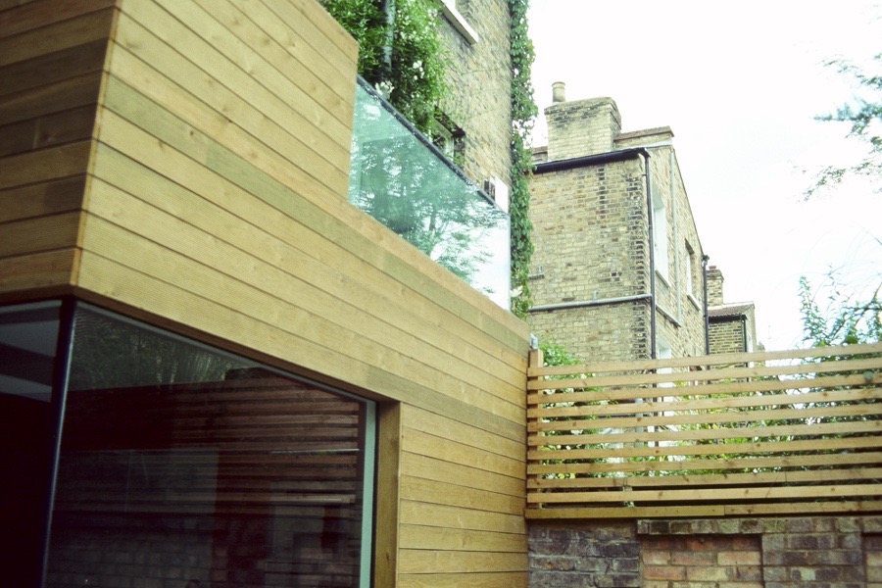
Hackney House
The scheme joins together two terrace houses and can perhaps best be understood as a rationalisation of the existing Victorian situation. The design draws upon and abstracts the proportions and scale of the two houses. In order to prevent the new space appearing as an adjunctive corridor connecting the two existing dwellings, the floor level of the extension was lowered. Stepping down into the extension lends the space autonomy, while also changing the relationship between inside and out.
The building takes on a sculptural form that blurs the boundaries between garden and house and at the level of materials, between ground plane and walls. The roof-lights make abstracted reference to the existing rear elevation of the house, while the kitchen and roof reinterpret the ubiquitous back garden elements of shed and decking.
The preservation of the character of the incised adjoining spaces at the junction between old and new references the installation work of Gordon Matta-Clark.
