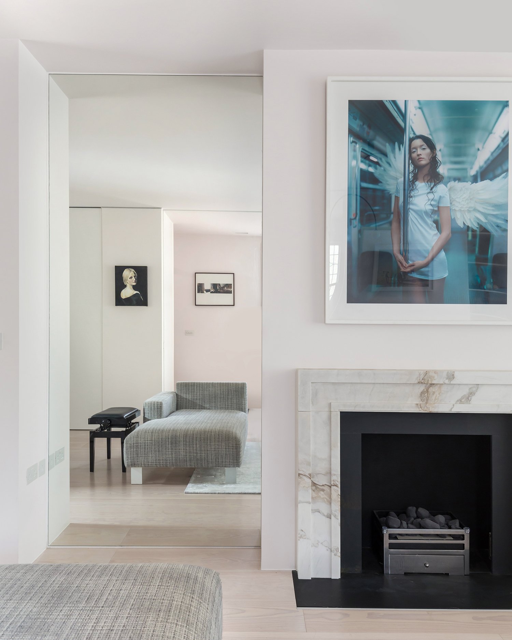
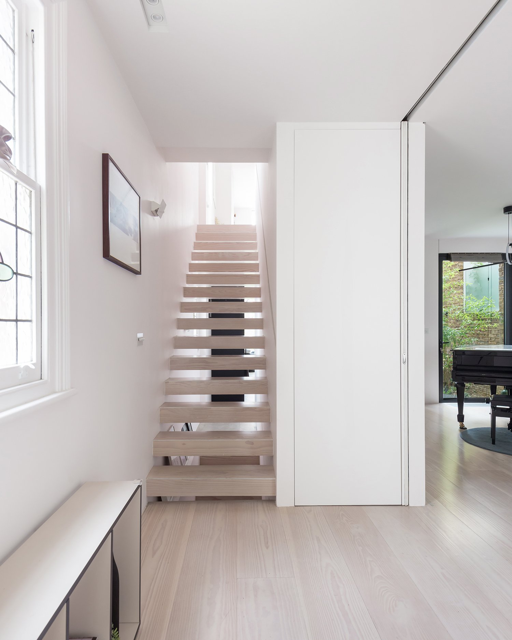
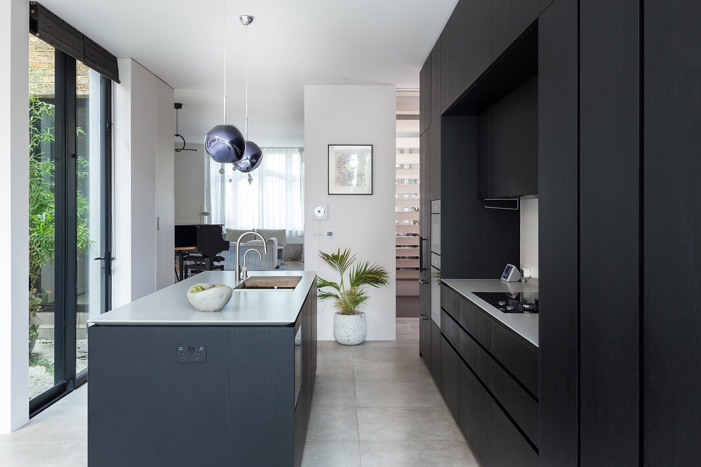
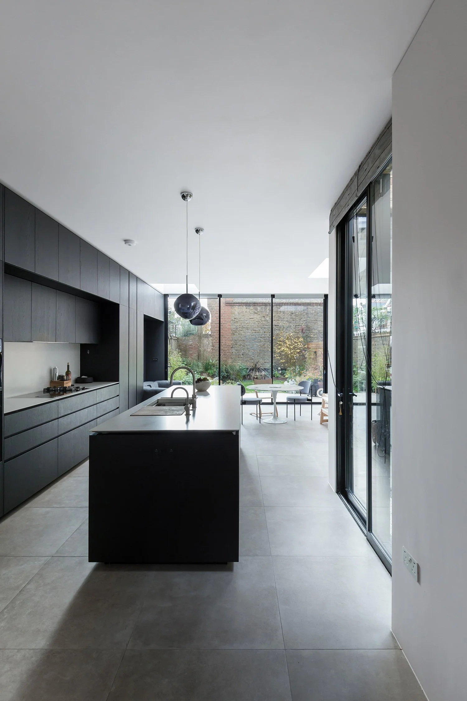
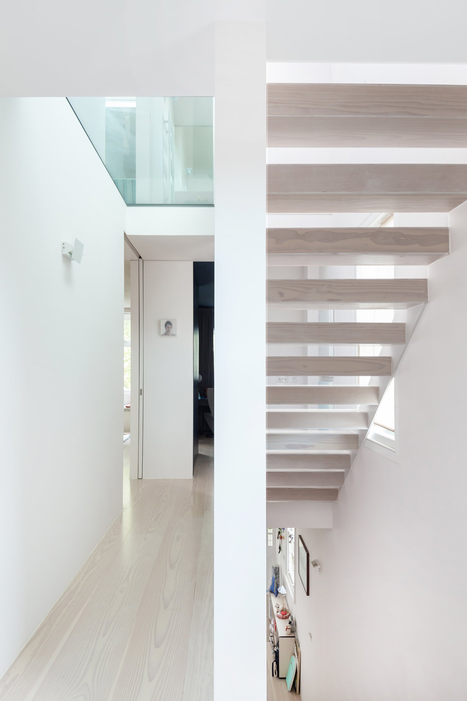
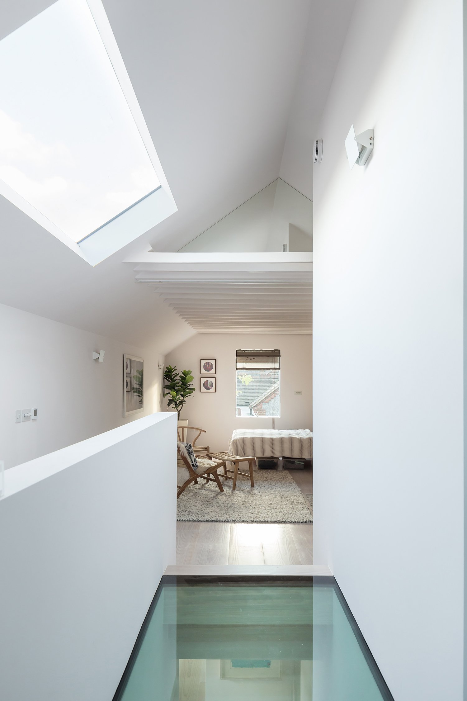
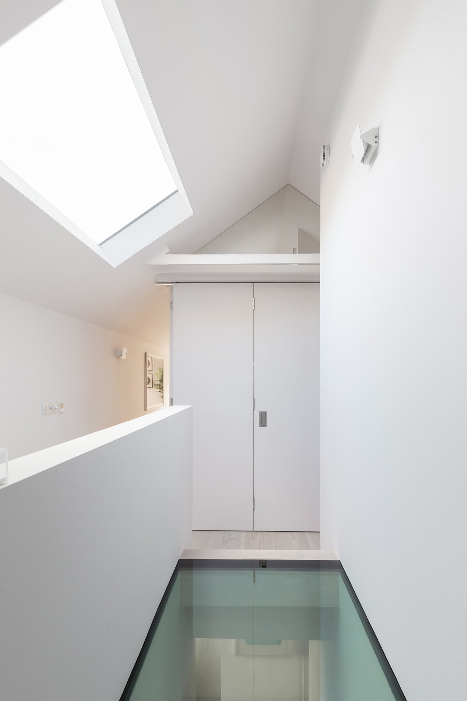
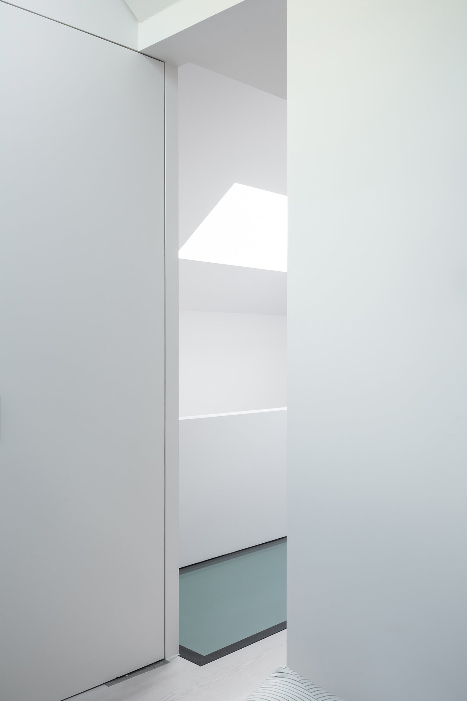
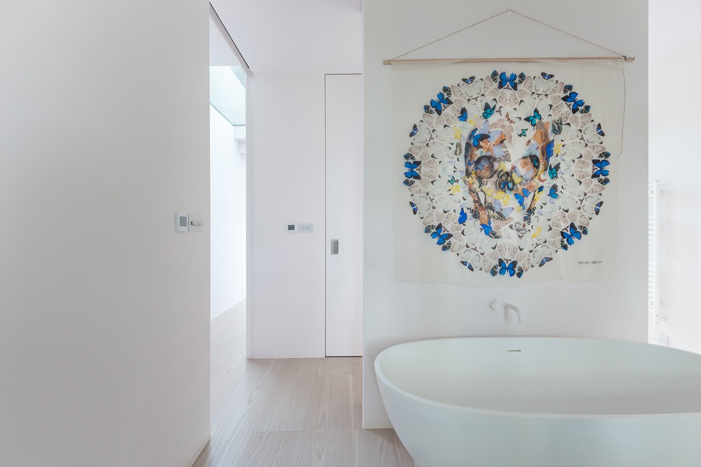
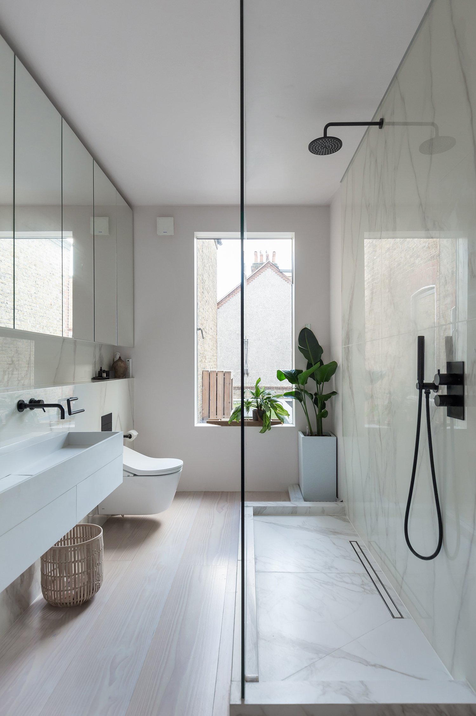
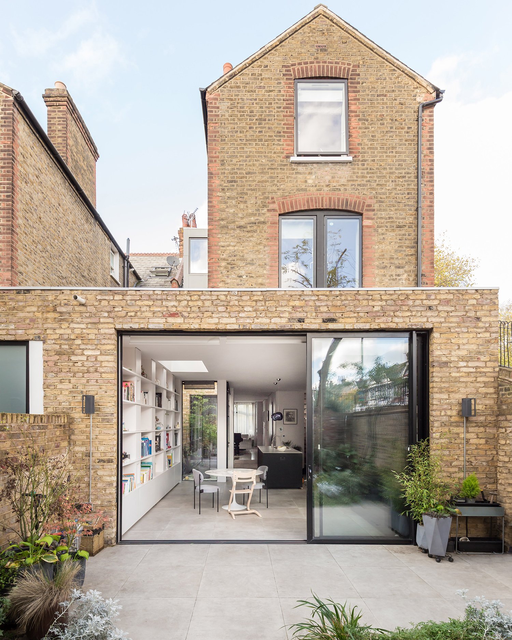
Courtyard Terrace
Mirrors either side of the chimney breast create a visual doubling of the living space, giving the impression that the project is a lateral conversion of two terrace houses. To the rear of the ground floor, the new extension forms an open-plan kitchen-dining area, separated from the living space by a courtyard that brings natural light deep into the plan. All four levels of the house are organised around rectilinear planes and volumes that both loosely divide the spaces, and conceal doors to allow the full enclosure of rooms. A high-level triangle of mirror and a sliding-and-folding door system allow a spare bedroom to appear open-plan. A glass floor between the first and second floors, combined with a large rooflight above, brings natural light and views of the sky down two levels into the building, and the open-riser staircase allows the light to continue another storey to the ground floor.
Photography by Lukasz Wielkosynski
