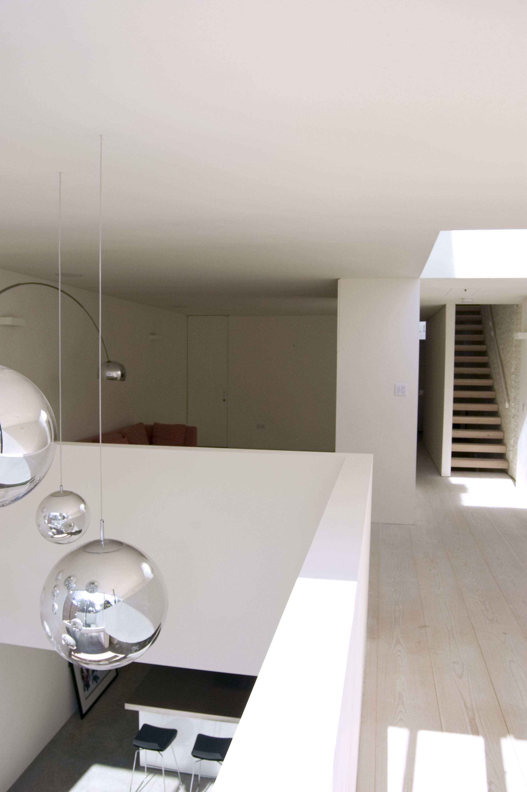
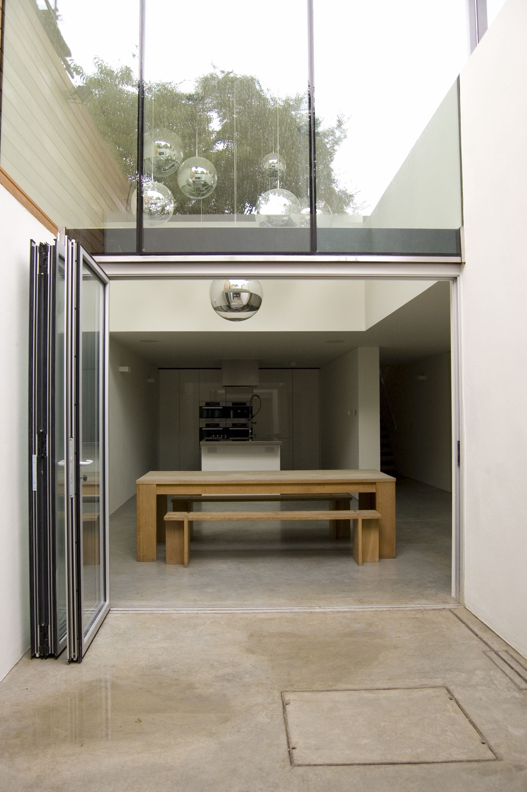
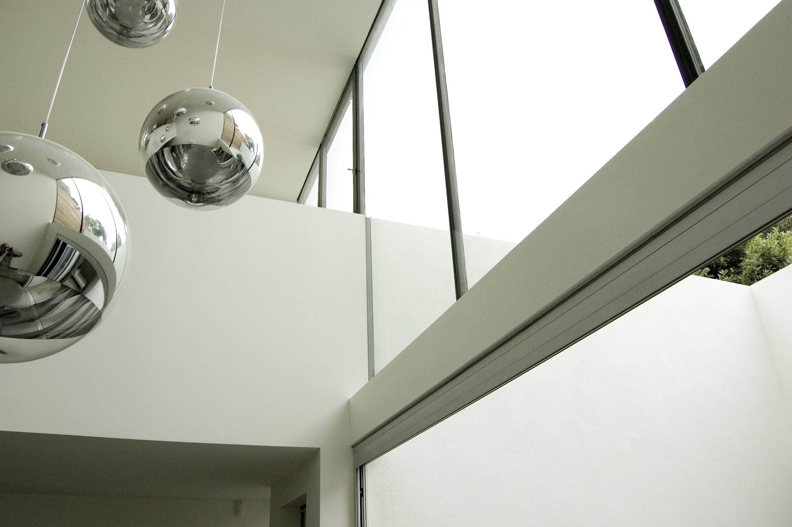
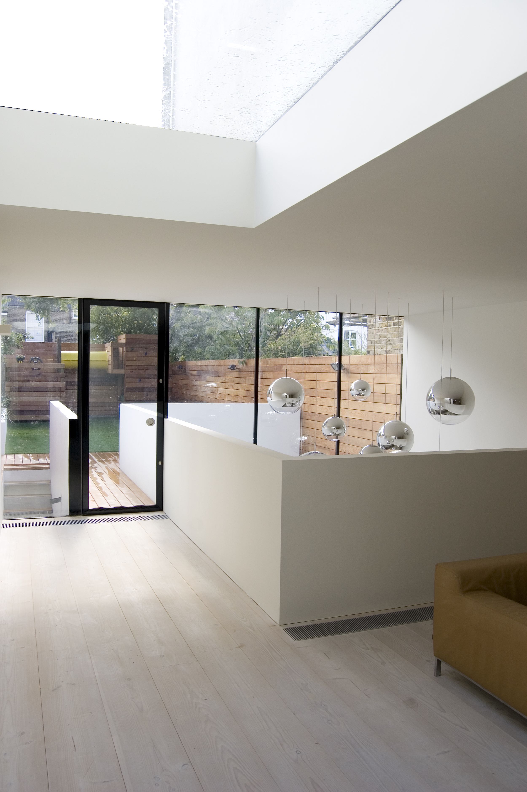
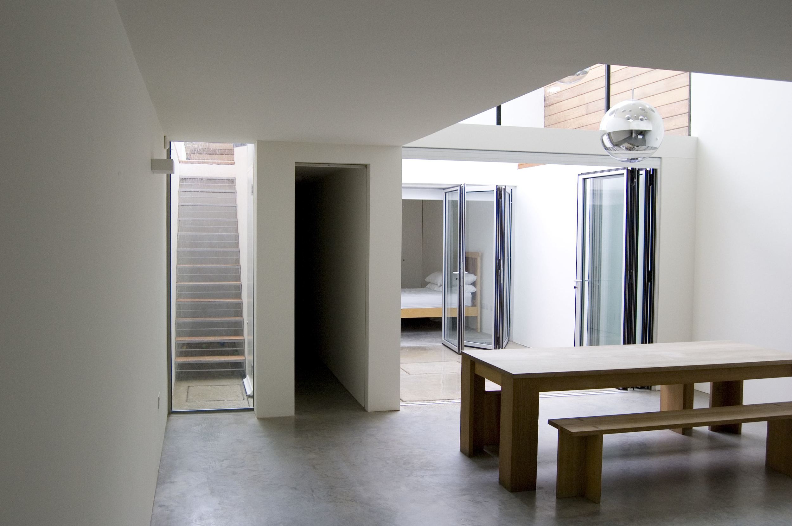
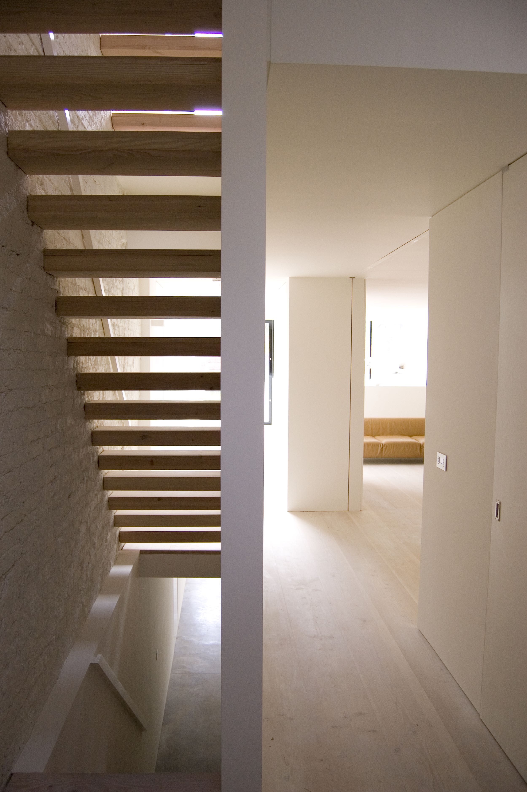
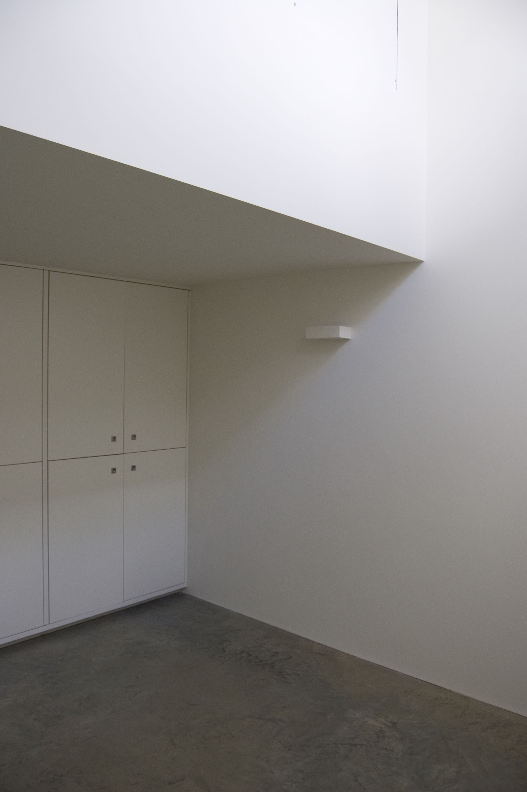
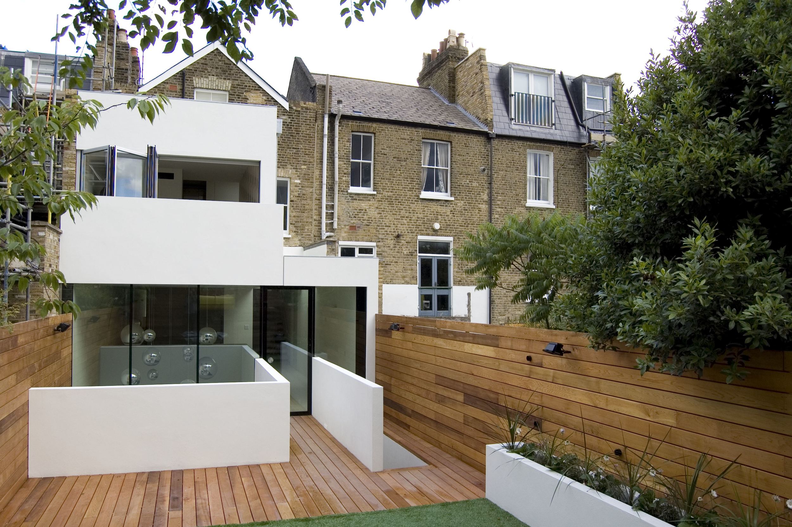
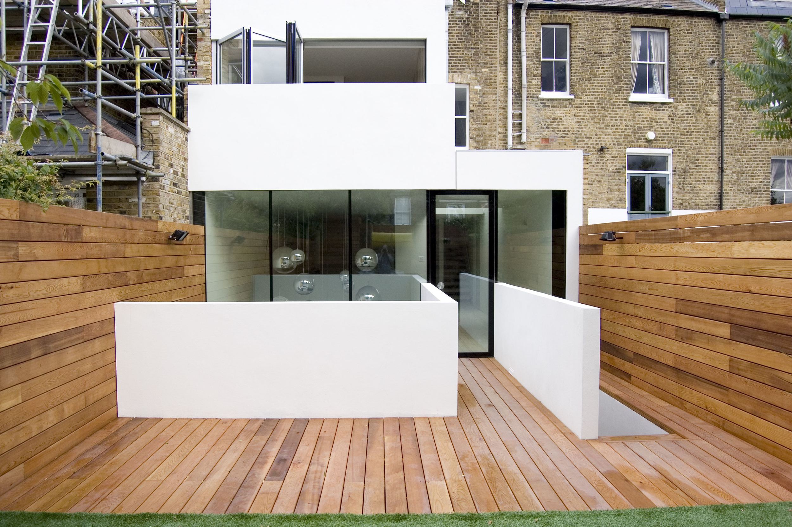
Composite House
A selection of spatial and formal devices developed individually in a number of preceding projects are redeployed here in a single composite arrangement. The project can be read as an autonomous composition, but also makes reference to the projects through which its components were serially developed.
The new subterranean level is connected to the interior of the existing house through two double-height spaces, and to the exterior by an internal courtyard. One of the double-height spaces provides a visual and spatial connection to the ground floor, while the other permits views into the dining and kitchen spaces from the galleried living space above. The courtyard blurs the distinction between interior and exterior, and can be appropriated into either the dining space or study, or both.
To both the interior and exterior, the incisive additions are articulated as abstract white planes and volumes that envelop and pass through the original building

